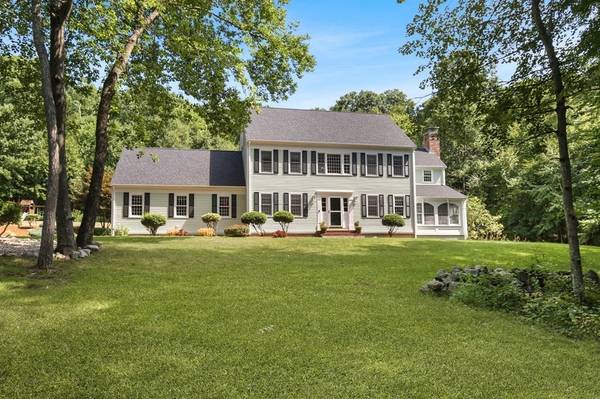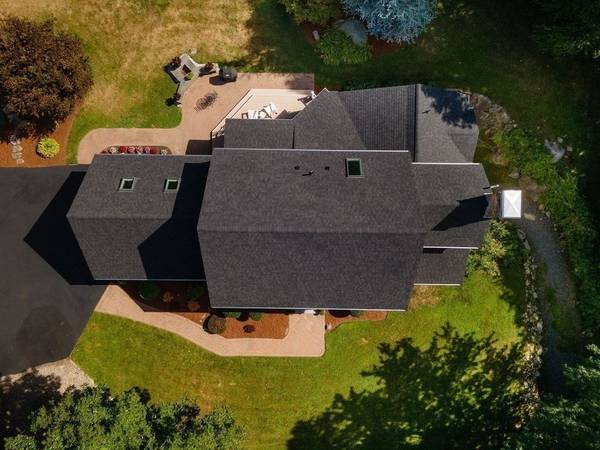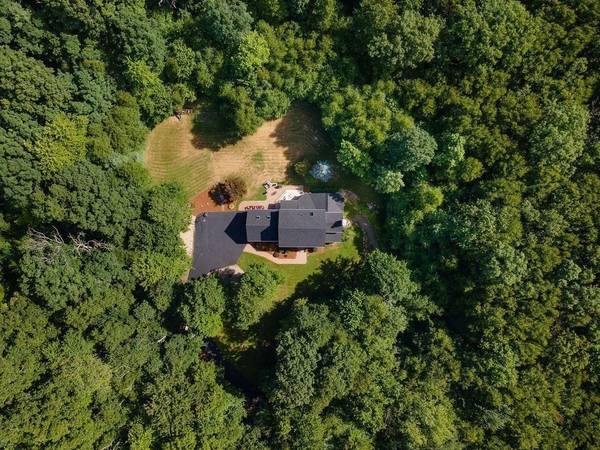For more information regarding the value of a property, please contact us for a free consultation.
Key Details
Sold Price $840,000
Property Type Single Family Home
Sub Type Single Family Residence
Listing Status Sold
Purchase Type For Sale
Square Footage 3,951 sqft
Price per Sqft $212
MLS Listing ID 73027633
Sold Date 10/31/22
Style Colonial
Bedrooms 4
Full Baths 3
Half Baths 1
HOA Y/N false
Year Built 1991
Annual Tax Amount $10,323
Tax Year 2022
Lot Size 2.720 Acres
Acres 2.72
Property Description
Prepare to be amazed by this immaculate expanded Colonial on nearly 3 acres! Private, resort-like grounds provide abundant space for R&R. Outdoor entertaining zones include composite deck w/ covered area, brick patio + stone seating wall with firepit. Gracious 3-story foyer welcomes you inside and leads to oversized chef's kitchen w/ pantry, expanded island, double ovens + upgraded appliances. Charming double swing door leading to dining room lets you enjoy mess-free mealtimes. Vast open concept living + family rooms offer fireplaced seating area, custom millwork/built-in cabinetry, oversized windows, vaulted ceiling and more! Main level sunroom w/ French doors. Stunning primary bedroom suite w/ FP and separate sitting room. Gleaming hardwood floors throughout. Elegant double-turn staircase leads to third floor bonus area with vaulted ceiling. 3rd garage bay on LL for extra storage. Near the Northborough line; easy access to 290 + Tougas Farm. This is one you won't want to miss!
Location
State MA
County Worcester
Zoning Res
Direction Please use GPS
Rooms
Family Room Vaulted Ceiling(s), Flooring - Hardwood, Recessed Lighting, Remodeled
Basement Full, Interior Entry, Unfinished
Primary Bedroom Level Second
Dining Room Closet/Cabinets - Custom Built, Flooring - Hardwood, Lighting - Overhead
Kitchen Flooring - Hardwood, Pantry, Countertops - Stone/Granite/Solid, Kitchen Island
Interior
Interior Features Bathroom - Half, Lighting - Overhead, Bonus Room, Bathroom, Sun Room, Central Vacuum
Heating Baseboard, Oil
Cooling None
Flooring Tile, Carpet, Hardwood, Flooring - Wall to Wall Carpet, Flooring - Stone/Ceramic Tile
Fireplaces Number 2
Fireplaces Type Living Room, Master Bedroom
Appliance Oven, Dishwasher, Countertop Range, Refrigerator, Oil Water Heater, Utility Connections for Electric Range, Utility Connections for Electric Dryer
Laundry Second Floor, Washer Hookup
Basement Type Full, Interior Entry, Unfinished
Exterior
Exterior Feature Storage, Fruit Trees, Garden, Stone Wall
Garage Spaces 2.0
Community Features Walk/Jog Trails, Golf, Medical Facility, Bike Path, Conservation Area, Highway Access, House of Worship, Private School, Public School
Utilities Available for Electric Range, for Electric Dryer, Washer Hookup
Roof Type Shingle
Total Parking Spaces 10
Garage Yes
Building
Lot Description Wooded, Cleared, Gentle Sloping
Foundation Concrete Perimeter
Sewer Private Sewer
Water Private
Architectural Style Colonial
Others
Senior Community false
Read Less Info
Want to know what your home might be worth? Contact us for a FREE valuation!

Our team is ready to help you sell your home for the highest possible price ASAP
Bought with Susan E Marzo • Equine Homes Real Estate, LLC
Get More Information
Ryan Askew
Sales Associate | License ID: 9578345
Sales Associate License ID: 9578345



