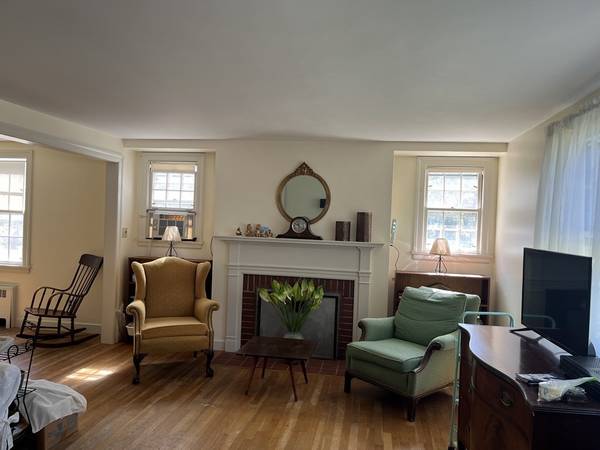For more information regarding the value of a property, please contact us for a free consultation.
Key Details
Sold Price $390,000
Property Type Single Family Home
Sub Type Single Family Residence
Listing Status Sold
Purchase Type For Sale
Square Footage 2,178 sqft
Price per Sqft $179
MLS Listing ID 73034790
Sold Date 10/28/22
Style Cape
Bedrooms 3
Full Baths 2
HOA Y/N false
Year Built 1952
Annual Tax Amount $5,054
Tax Year 2022
Lot Size 0.380 Acres
Acres 0.38
Property Description
Remarkable ONE owner home custom built in 1952-complete with all original detailed blueprints!The bones of this house are as strong as they get! Built in a time when only quality craftsmanship was acceptable, this fascinating time capsule is waiting for that discerning visionary who recognizes excellence and can imagine all it's possibilities. It sits on a beautiful flat "lot & l/2", walking distance to the brand new Mt. View School and a mile to 1-190.There are two fireplaces, formal dining room and first floor bedroom. The room over the garage would make a wonderful home office. Don't miss out on this opportunity to live in Holden.!
Location
State MA
County Worcester
Zoning res.
Direction Doyle Rd. to Brattle St.
Rooms
Basement Full, Sump Pump, Concrete, Unfinished
Primary Bedroom Level First
Dining Room Flooring - Hardwood
Kitchen Flooring - Vinyl, Countertops - Paper Based, Washer Hookup
Interior
Interior Features Home Office
Heating Baseboard, Oil
Cooling Window Unit(s)
Flooring Vinyl, Hardwood, Flooring - Hardwood
Fireplaces Number 2
Fireplaces Type Living Room
Appliance Range, Refrigerator, Tank Water Heaterless, Utility Connections for Electric Range
Laundry Washer Hookup, First Floor
Basement Type Full, Sump Pump, Concrete, Unfinished
Exterior
Garage Spaces 2.0
Community Features Pool, Tennis Court(s), Walk/Jog Trails, Golf, Medical Facility, Conservation Area, Highway Access, House of Worship, Public School
Utilities Available for Electric Range, Washer Hookup
Roof Type Shingle
Total Parking Spaces 6
Garage Yes
Building
Foundation Concrete Perimeter
Sewer Public Sewer
Water Public
Architectural Style Cape
Schools
Elementary Schools Mayo
Middle Schools Mt.View
High Schools Wachusett
Read Less Info
Want to know what your home might be worth? Contact us for a FREE valuation!

Our team is ready to help you sell your home for the highest possible price ASAP
Bought with Janet Stuart • Coldwell Banker Realty - Concord
Get More Information
Ryan Askew
Sales Associate | License ID: 9578345
Sales Associate License ID: 9578345



