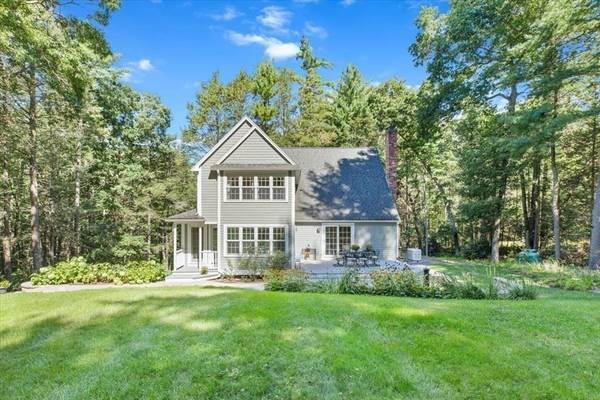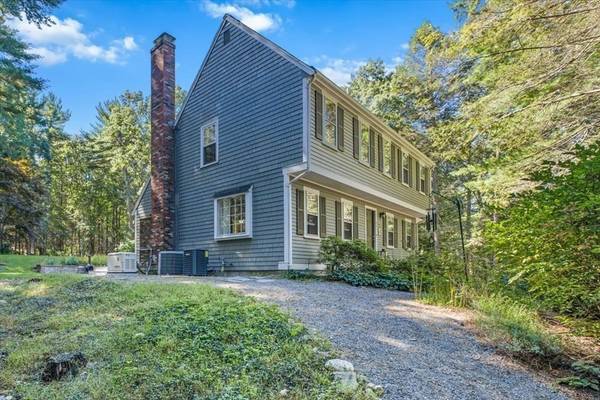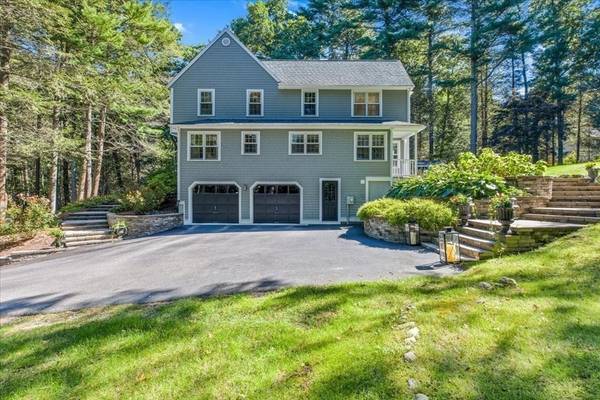For more information regarding the value of a property, please contact us for a free consultation.
Key Details
Sold Price $925,000
Property Type Single Family Home
Sub Type Single Family Residence
Listing Status Sold
Purchase Type For Sale
Square Footage 2,505 sqft
Price per Sqft $369
Subdivision North Marshfield
MLS Listing ID 73037428
Sold Date 11/03/22
Style Colonial, Garrison
Bedrooms 3
Full Baths 2
Half Baths 1
Year Built 1984
Annual Tax Amount $7,669
Tax Year 2022
Lot Size 1.520 Acres
Acres 1.52
Property Description
Welcome to North Marshfield! Magnificent Garrison Colonial with lovely kitchen and primary bedroom suite addition. The stone work and beautiful gardens overlook the manicured back yard with two decks a patio and garden shed. The first floor has a kitchen with Wolf cooktop, Thermador downdraft, Thermador double ovens, a wine fridge and a breakfast nook that opens to the large deck. The living room with fireplace and deck access, a den and formal dining room (possible 4th bedroom) and an oversized 1/2 bath. The upstairs has a primary bedroom with a full bath including a jacuzzi tub and walk in shower, two additional bedrooms and a full bath. Laundry is on the second floor and also in the basement. There are two garage spaces under with a storage room and utility room. There is a water filtration system and a Generac generator that was installed in 2020. Come see this lovely home and beautiful backyard perfect for entertaining.
Location
State MA
County Plymouth
Area North Marshfield
Zoning 101
Direction Take Union Street to Pine St #441 is a 1/2 mile down on the right.
Rooms
Family Room Flooring - Wood, Exterior Access
Basement Full, Partially Finished, Interior Entry, Garage Access, Concrete
Primary Bedroom Level Second
Dining Room Flooring - Wood, Exterior Access, Lighting - Overhead
Kitchen Flooring - Stone/Ceramic Tile, Countertops - Stone/Granite/Solid, Kitchen Island, Breakfast Bar / Nook, Deck - Exterior, Recessed Lighting, Remodeled, Wine Chiller
Interior
Interior Features Dining Area, Recessed Lighting, Lighting - Overhead
Heating Baseboard, Oil
Cooling Central Air, None
Flooring Wood, Tile, Flooring - Stone/Ceramic Tile
Fireplaces Number 1
Fireplaces Type Living Room
Appliance Oven, Dishwasher, Countertop Range, Refrigerator, Wine Refrigerator, Range Hood, Oil Water Heater, Utility Connections for Gas Range, Utility Connections for Electric Oven
Laundry Laundry Closet
Basement Type Full, Partially Finished, Interior Entry, Garage Access, Concrete
Exterior
Exterior Feature Rain Gutters, Garden
Garage Spaces 2.0
Community Features Public Transportation, Shopping, Tennis Court(s), Walk/Jog Trails, Golf, Conservation Area, Highway Access, House of Worship, Public School
Utilities Available for Gas Range, for Electric Oven
Waterfront Description Beach Front, Harbor, Ocean, River, Beach Ownership(Public)
Roof Type Shingle
Total Parking Spaces 6
Garage Yes
Waterfront Description Beach Front, Harbor, Ocean, River, Beach Ownership(Public)
Building
Lot Description Wooded, Easements, Sloped
Foundation Concrete Perimeter
Sewer Private Sewer
Water Private
Schools
Elementary Schools Martinson
Middle Schools Furnace Brook
High Schools Mhs
Read Less Info
Want to know what your home might be worth? Contact us for a FREE valuation!

Our team is ready to help you sell your home for the highest possible price ASAP
Bought with Austin Partain • William Raveis R.E. & Home Services
Get More Information
Ryan Askew
Sales Associate | License ID: 9578345
Sales Associate License ID: 9578345



