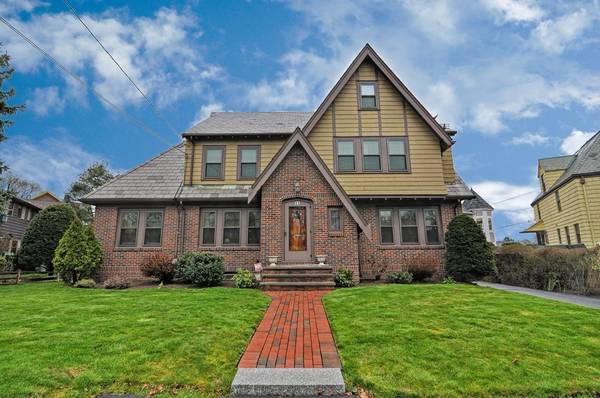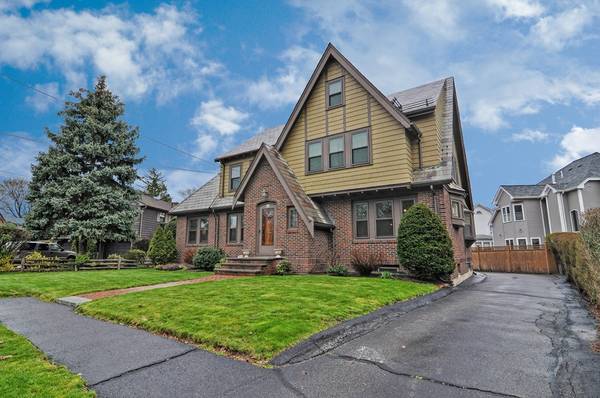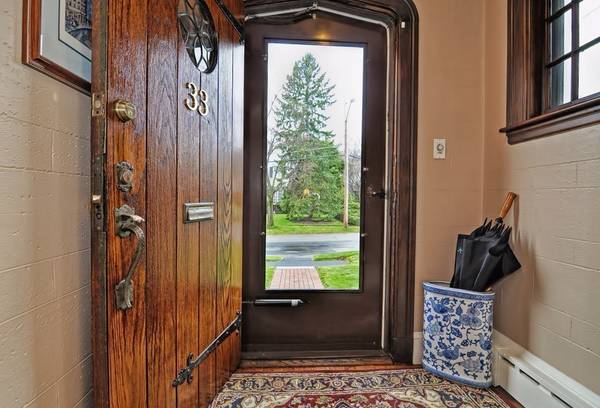For more information regarding the value of a property, please contact us for a free consultation.
Key Details
Sold Price $1,040,000
Property Type Single Family Home
Sub Type Single Family Residence
Listing Status Sold
Purchase Type For Sale
Square Footage 3,387 sqft
Price per Sqft $307
Subdivision West Medford / Brooks Estate
MLS Listing ID 71987967
Sold Date 11/01/16
Style Tudor
Bedrooms 4
Full Baths 3
Half Baths 1
Year Built 1930
Annual Tax Amount $8,885
Tax Year 2016
Lot Size 7,405 Sqft
Acres 0.17
Property Description
*** Introducing 33 Pine Ridge Road *** Rare opportunity to live in this stunning brick Tudor situated in the heart of the prestigious Brooks Estate. Meticulously maintained by the same family for 20+ yrs, you will love the historic grandeur of this home while enjoying many updates. 1st floor consists of a formal front-to-back LR w/ custom fireplace mantel; a relaxing den to unwind at the end of a long day; an elegant DR w/ wainscoting & beautiful bay windows and an exquisite custom cherry-wood EIK w/ granite & stainless steel appliances. 2nd level leads to the MBR including updated bath, walk-in closet, and office. Additional BRs all have HW floor & plenty of storage. 3rd level perfect for au-pair suite, in-law, or additional BR with bath. Bonus!! Family room in basement perfect for movie / game night with friends. Level yard with 2-car detached garage, updated deck, and sprinkler system. A premier home near Mystic Lakes in the most desirable area. Don't miss your chance! Welcome Home!
Location
State MA
County Middlesex
Area West Medford
Zoning SF
Direction Grove Street to Saltonstall Road to Pine Ridge Road
Rooms
Family Room Flooring - Wall to Wall Carpet
Basement Full, Partially Finished
Primary Bedroom Level Second
Dining Room Flooring - Hardwood, Chair Rail, Wainscoting
Kitchen Flooring - Hardwood, Dining Area, Countertops - Stone/Granite/Solid, Kitchen Island, Stainless Steel Appliances
Interior
Interior Features Bathroom - Full, Home Office, Den, Bathroom
Heating Hot Water, Oil
Cooling None
Flooring Tile, Carpet, Hardwood, Flooring - Hardwood
Fireplaces Number 1
Fireplaces Type Living Room
Appliance Range, Dishwasher, Disposal, Microwave, Refrigerator, Washer, Dryer, Oil Water Heater, Water Heater
Laundry In Basement
Basement Type Full, Partially Finished
Exterior
Exterior Feature Rain Gutters, Sprinkler System
Garage Spaces 2.0
Community Features Public Transportation, Shopping, Tennis Court(s), Park, Walk/Jog Trails, Medical Facility, Laundromat, Bike Path, Conservation Area, Highway Access, House of Worship, Marina, Private School, Public School, T-Station, University
Waterfront Description Beach Front, Lake/Pond, 3/10 to 1/2 Mile To Beach, Beach Ownership(Private,Public)
Roof Type Slate
Total Parking Spaces 8
Garage Yes
Waterfront Description Beach Front, Lake/Pond, 3/10 to 1/2 Mile To Beach, Beach Ownership(Private,Public)
Building
Foundation Block
Sewer Public Sewer
Water Public
Schools
Elementary Schools Brooks
Middle Schools Mcglynn/Andrews
High Schools Mhs
Read Less Info
Want to know what your home might be worth? Contact us for a FREE valuation!

Our team is ready to help you sell your home for the highest possible price ASAP
Bought with John Veneziano • RE/MAX Andrew Realty Services
Get More Information
Ryan Askew
Sales Associate | License ID: 9578345
Sales Associate License ID: 9578345



