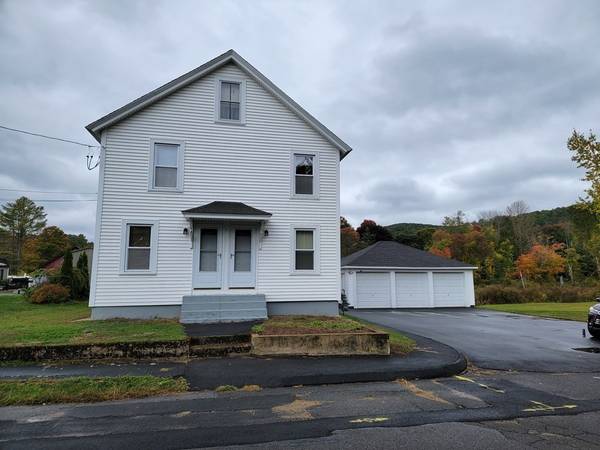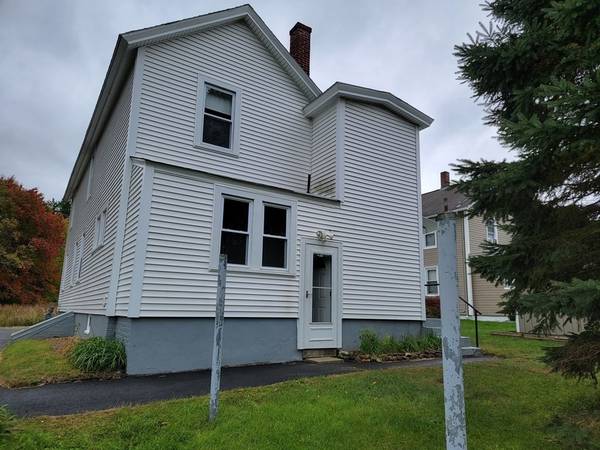For more information regarding the value of a property, please contact us for a free consultation.
Key Details
Sold Price $288,000
Property Type Multi-Family
Sub Type 2 Family - 2 Units Up/Down
Listing Status Sold
Purchase Type For Sale
Square Footage 1,972 sqft
Price per Sqft $146
MLS Listing ID 73045265
Sold Date 11/09/22
Bedrooms 4
Full Baths 2
Year Built 1882
Annual Tax Amount $2,531
Tax Year 2022
Lot Size 0.350 Acres
Acres 0.35
Property Description
Don't miss this opportunity to own this fully vacant and ready to move in TWO family home! Unit one has two bedrooms, living-room, kitchen,den and office and laundry. 2nd floor unit has 2 bedrooms with possibility of 3rd bedroom. Living Room and bath. This property has a large basement for storage or projects for owner. Great for in law situation. There is a fantastic detached 3 door drive in garage with 4 bays and workshop area! Plenty of room for all your toys and lawn equipment. Or rent the space for added income! If that isn't enough there is an extra .44 acre non-buildable lot that comes with this property. Plenty of room for a garden or for family activities. Recent upgrades include: new siding and roof approximately 5 years ago, windows replaced, driveway and side walks paved and new garage doors. Property has natural gas and town water and sewer. What are you waiting for! This will not last long all today for a showing.
Location
State MA
County Worcester
Zoning EF
Direction Main Street West Warren to Summer Street
Rooms
Basement Full, Interior Entry, Bulkhead, Sump Pump, Concrete
Interior
Interior Features Unit 1(Ceiling Fans, Pantry, High Speed Internet Hookup, Bathroom With Tub & Shower), Unit 2(Pantry, Bathroom with Shower Stall), Unit 1 Rooms(Living Room, Kitchen, Family Room, Mudroom, Office/Den, Other (See Remarks)), Unit 2 Rooms(Living Room, Kitchen)
Heating Unit 1(Gas, Individual), Unit 2(Gas)
Cooling Unit 1(None), Unit 2(None)
Flooring Vinyl, Carpet, Hardwood, Unit 1(undefined), Unit 2(Hardwood Floors)
Appliance Unit 1(Range, Refrigerator, Washer, Dryer), Unit 2(Range, Refrigerator), Gas Water Heater, Utility Connections for Gas Range, Utility Connections for Electric Range, Utility Connections for Gas Oven, Utility Connections for Electric Oven, Utility Connections for Electric Dryer
Laundry Washer Hookup, Unit 1 Laundry Room
Basement Type Full, Interior Entry, Bulkhead, Sump Pump, Concrete
Exterior
Exterior Feature Rain Gutters
Garage Spaces 3.0
Community Features Shopping, Park, Laundromat, Highway Access, House of Worship, Public School
Utilities Available for Gas Range, for Electric Range, for Gas Oven, for Electric Oven, for Electric Dryer, Washer Hookup
Waterfront Description Stream
Roof Type Shingle
Total Parking Spaces 8
Garage Yes
Waterfront Description Stream
Building
Lot Description Corner Lot, Cleared, Level, Marsh
Story 3
Foundation Irregular
Sewer Public Sewer
Water Public
Read Less Info
Want to know what your home might be worth? Contact us for a FREE valuation!

Our team is ready to help you sell your home for the highest possible price ASAP
Bought with Elena Scaplen • Keller Williams Pinnacle MetroWest
Get More Information
Ryan Askew
Sales Associate | License ID: 9578345
Sales Associate License ID: 9578345



