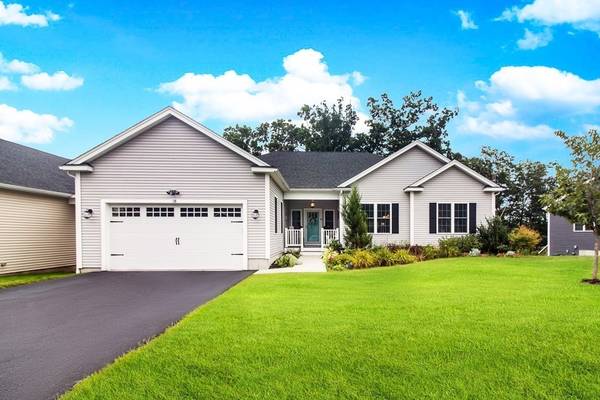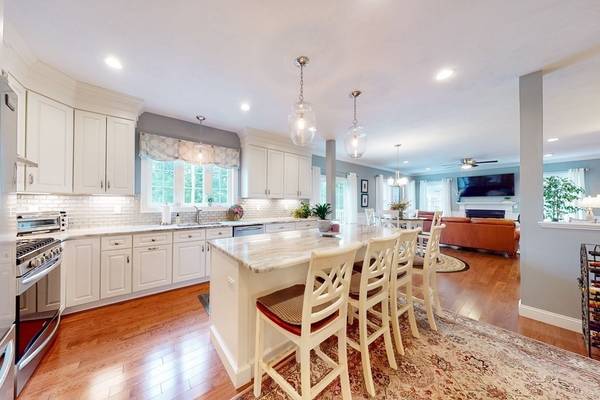For more information regarding the value of a property, please contact us for a free consultation.
Key Details
Sold Price $660,000
Property Type Condo
Sub Type Condominium
Listing Status Sold
Purchase Type For Sale
Square Footage 1,986 sqft
Price per Sqft $332
MLS Listing ID 73036557
Sold Date 11/10/22
Bedrooms 2
Full Baths 2
HOA Fees $290/mo
HOA Y/N true
Year Built 2017
Annual Tax Amount $7,872
Tax Year 2022
Property Description
You'll be dazzled by this impeccable 2-bed-plus-office / 2-bathroom condo that looks, feels, & lives like a detached single-family home (only connection to your neighbor is roofline - no shared walls!) Located on a cul-de-sac in a gorgeous 55+ community, this beautiful single-level property provides hassle-free living. Convenient entrance foyer leads into a sunny, spacious and open dining room / kitchen / living room with gas fireplace. Stylish eat-in kitchen boasts large granite island, walk-in pantry, stainless steel chef appliances, under cabinet lighting & vented hood. Generous master bedroom includes large walk-in closet & attractive master bath with dual sinks. An additional bedroom, full bathroom & sunny office overlooking landscaped front yard complete the space. Enjoy a morning coffee or evening cocktail on your large private rear deck! In-unit laundry & central AC. Private paved driveway, oversized 2-car garage & enormous unfinished walkout basement with full-size windows!
Location
State MA
County Worcester
Zoning RES
Direction Compass Circle to Cheryl's Way
Rooms
Basement Y
Primary Bedroom Level First
Interior
Interior Features Office
Heating Central, Natural Gas
Cooling Central Air
Flooring Tile, Hardwood
Fireplaces Number 1
Appliance Range, Dishwasher, Microwave, Refrigerator, Washer, Dryer, Range Hood, Gas Water Heater, Plumbed For Ice Maker, Utility Connections for Gas Range, Utility Connections for Electric Dryer
Laundry First Floor, In Unit
Basement Type Y
Exterior
Garage Spaces 2.0
Community Features Shopping, Park, Walk/Jog Trails, Golf, Highway Access, Adult Community
Utilities Available for Gas Range, for Electric Dryer, Icemaker Connection
Roof Type Shingle
Total Parking Spaces 4
Garage Yes
Building
Story 1
Sewer Private Sewer
Water Public
Others
Pets Allowed Yes w/ Restrictions
Senior Community true
Pets Allowed Yes w/ Restrictions
Read Less Info
Want to know what your home might be worth? Contact us for a FREE valuation!

Our team is ready to help you sell your home for the highest possible price ASAP
Bought with Andrea Beth Castinetti • Castinetti Realty Group
Get More Information
Ryan Askew
Sales Associate | License ID: 9578345
Sales Associate License ID: 9578345



