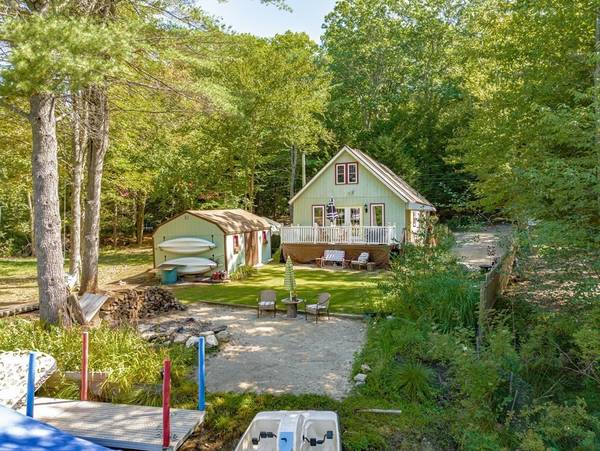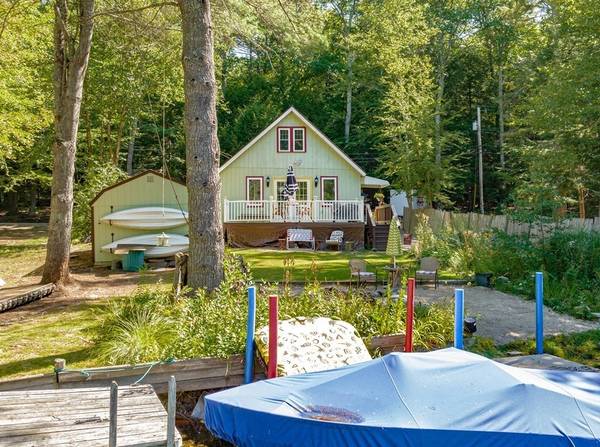For more information regarding the value of a property, please contact us for a free consultation.
Key Details
Sold Price $395,500
Property Type Single Family Home
Sub Type Single Family Residence
Listing Status Sold
Purchase Type For Sale
Square Footage 747 sqft
Price per Sqft $529
Subdivision Lake Wyola
MLS Listing ID 73032758
Sold Date 11/10/22
Style Cape
Bedrooms 2
Full Baths 1
Year Built 1970
Annual Tax Amount $4,835
Tax Year 2022
Lot Size 6,534 Sqft
Acres 0.15
Property Description
HIGHEST & BEST OFFER DUE THUR 9/15/22 AT 5PM. Located in a quintessential New England town this Wonderful Lake Front home will take your breath away with its gorgeous water views of Lake Wyola. Nestled between 2 empty lots, you will be captivated by all the natural beauty that surrounds this home. Relax & unwind or entertain family & friends on the new Trex Deck, the private beach or the private dock. Feel the wind in your hair while taking a sunset cruise on the motor boat or launch the kayak or paddle boat & cast your reel & do some fishing. These fun toys are included in the sale! Upon entering this 2 Bedroom home, w/ a Loft, you will be impressed by the open floor plan & vaulted ceilings w/ large skylights that drench the rooms w/ natural sunlight. The main living area boasts Hardwood Floors & a Wood Stove that is perfect for cozying up on chilly nights. New Windows, New Stone Front Steps, New Dock are a few of many upgrades & amenities this lovingly cared for home has to offer.
Location
State MA
County Franklin
Zoning Res
Direction Lake Wyola: Lakeview Drive, Right onto Shore Drive, house is on the right side on the Lake Front.
Rooms
Primary Bedroom Level Main
Kitchen Wood / Coal / Pellet Stove, Vaulted Ceiling(s), Closet, Flooring - Hardwood, Dining Area, Dryer Hookup - Electric, High Speed Internet Hookup, Open Floorplan, Washer Hookup, Gas Stove, Lighting - Overhead
Interior
Interior Features Ceiling Fan(s), Vaulted Ceiling(s), Open Floorplan, Loft, High Speed Internet, Internet Available - Satellite
Heating Electric, Wood Stove, Ductless
Cooling Ductless
Flooring Wood, Tile, Laminate, Hardwood, Flooring - Wood
Appliance Range, Refrigerator, Washer/Dryer, Range Hood, Propane Water Heater, Tank Water Heaterless, Utility Connections for Gas Range, Utility Connections for Electric Dryer
Laundry Washer Hookup
Exterior
Exterior Feature Rain Gutters, Storage, Garden
Community Features Park, Walk/Jog Trails, Stable(s), Conservation Area, House of Worship, Public School, University
Utilities Available for Gas Range, for Electric Dryer, Washer Hookup
Waterfront Description Waterfront, Beach Front, Lake, Dock/Mooring, Frontage, Access, Private, Lake/Pond, 0 to 1/10 Mile To Beach, Beach Ownership(Deeded Rights)
View Y/N Yes
View Scenic View(s)
Roof Type Shingle
Total Parking Spaces 4
Garage No
Waterfront Description Waterfront, Beach Front, Lake, Dock/Mooring, Frontage, Access, Private, Lake/Pond, 0 to 1/10 Mile To Beach, Beach Ownership(Deeded Rights)
Building
Foundation Other
Sewer Private Sewer, Holding Tank
Water Private
Architectural Style Cape
Schools
Elementary Schools Shutesbury
Middle Schools Amherst Reg Ms
High Schools Amherst Reg Hs
Read Less Info
Want to know what your home might be worth? Contact us for a FREE valuation!

Our team is ready to help you sell your home for the highest possible price ASAP
Bought with Natasha Yakovlev • Maple and Main Realty, LLC
Get More Information
Ryan Askew
Sales Associate | License ID: 9578345
Sales Associate License ID: 9578345



