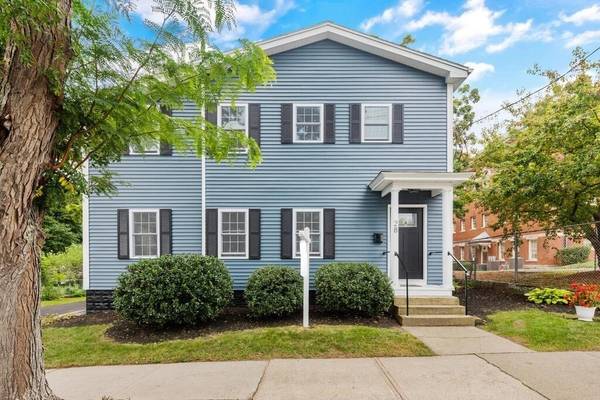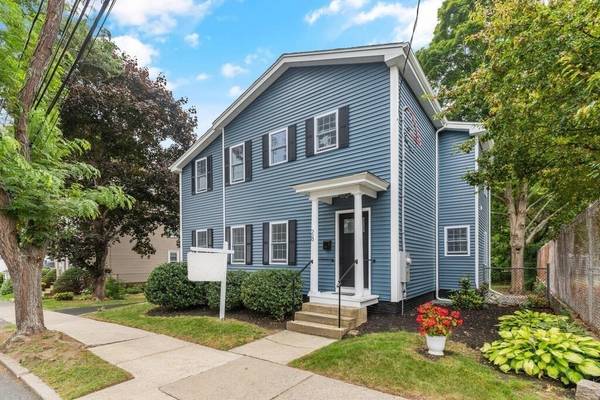For more information regarding the value of a property, please contact us for a free consultation.
Key Details
Sold Price $815,000
Property Type Single Family Home
Sub Type Single Family Residence
Listing Status Sold
Purchase Type For Sale
Square Footage 1,660 sqft
Price per Sqft $490
Subdivision Westside
MLS Listing ID 73038778
Sold Date 11/10/22
Style Colonial
Bedrooms 3
Full Baths 2
Half Baths 1
Year Built 1880
Annual Tax Amount $5,580
Tax Year 2022
Lot Size 0.260 Acres
Acres 0.26
Property Description
Fabulous West Side location less than ½ mile from commuter rail & downtown. Completely reconstructed Colonial. Newly crafted, designed & rebuilt from the basement up. Enter a foyer with custom architectural iron railing leading to an open first floor plan. Two living areas, one with sliders to a private composite deck overlooking a large fully fenced backyard. Kitchen with grey shaker cabinets, quartz countertops, SS appliances, 6-foot island with seating for 4, separate dining area & large ½ bath complete the 1st floor. Upstairs features 3 generous BRs with great closet space, 2 brand new tiled baths. Primary BR has a large walk-in shower, family bath with oversized tub and shower. Hardwood floors throughout. All new plumbing, wiring, 200-amp service, roof, siding, windows, radiators and hot water tank. Large freshly paved driveway. Huge walkout basement for storage. Borders quiet senior center. Near Moulton Playground, ball fields & courts. A turn key home, no projects, no work to do
Location
State MA
County Middlesex
Zoning GR
Direction Between Gould St and Jordan Ave
Rooms
Family Room Ceiling Fan(s), Flooring - Hardwood, Deck - Exterior, Open Floorplan, Recessed Lighting, Slider
Basement Full, Interior Entry, Concrete
Primary Bedroom Level Second
Dining Room Bathroom - Half, Flooring - Hardwood, Open Floorplan, Recessed Lighting
Kitchen Flooring - Hardwood, Countertops - Stone/Granite/Solid, Countertops - Upgraded, Kitchen Island, Exterior Access, Open Floorplan, Recessed Lighting, Stainless Steel Appliances, Lighting - Pendant, Lighting - Overhead
Interior
Heating Baseboard, Oil
Cooling Window Unit(s)
Flooring Tile, Hardwood
Appliance Range, Oven, Dishwasher, Disposal, Microwave, Refrigerator, Oil Water Heater, Tank Water Heaterless, Utility Connections for Electric Range, Utility Connections for Electric Oven, Utility Connections for Electric Dryer
Laundry Flooring - Hardwood, Second Floor
Basement Type Full, Interior Entry, Concrete
Exterior
Community Features Public Transportation, Shopping, Tennis Court(s), Park, Walk/Jog Trails, Medical Facility, Bike Path, Conservation Area, Highway Access, House of Worship, Private School, Public School, T-Station
Utilities Available for Electric Range, for Electric Oven, for Electric Dryer
Roof Type Shingle
Total Parking Spaces 3
Garage No
Building
Lot Description Level
Foundation Stone, Irregular
Sewer Public Sewer
Water Public
Schools
Elementary Schools Walton
Middle Schools Galvin
High Schools Wakefield
Read Less Info
Want to know what your home might be worth? Contact us for a FREE valuation!

Our team is ready to help you sell your home for the highest possible price ASAP
Bought with Sylvia Eng • Diane Griffin Real Estate
Get More Information

Ryan Askew
Sales Associate | License ID: 9578345
Sales Associate License ID: 9578345



