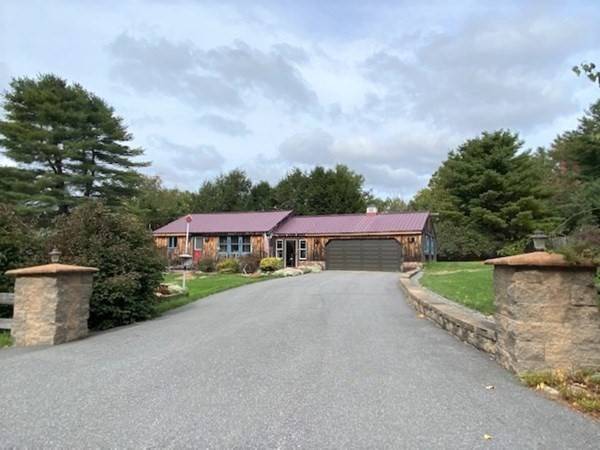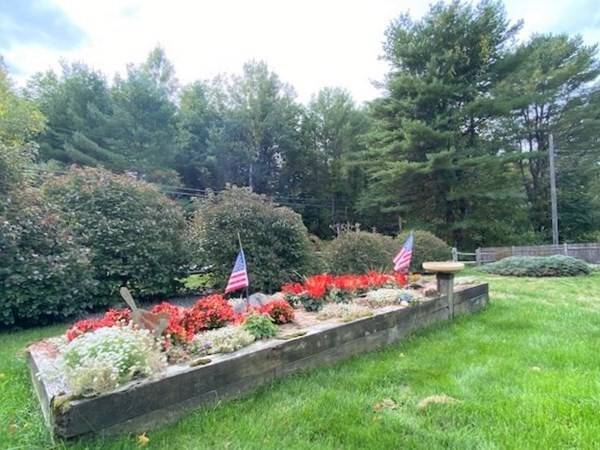For more information regarding the value of a property, please contact us for a free consultation.
Key Details
Sold Price $290,000
Property Type Single Family Home
Sub Type Single Family Residence
Listing Status Sold
Purchase Type For Sale
Square Footage 1,092 sqft
Price per Sqft $265
Subdivision Wachusett Shores Q
MLS Listing ID 73044356
Sold Date 11/10/22
Style Ranch
Bedrooms 2
Full Baths 1
HOA Fees $14/ann
HOA Y/N true
Year Built 1965
Annual Tax Amount $2,722
Tax Year 2022
Lot Size 0.370 Acres
Acres 0.37
Property Description
What a sweet place be "Home for the Holidays" a great flowing open floor plan. Fully applianced "galley" kitchen open to the entertaining DR/LR w/wide pine flooring & brick hearth. "Sunken" family room offers casual space w/cathdral ceiling,wood beams & slider leading a private fenced in back yard. Master BR offers raised panel & a double closet! 2nd BR currently has custom built in ( wonderful for crafts or desk area ). Full bath has tub/shower combo. Full basement w/separate laundry room & space for "hobbies" "tools" and more! Many recent improvements such as metal roof, FHA heat system, hot water tank, appliances, windows, elec & Feb of 2022 a generac generator! 2 car garage has room for "projects", paved drive. AND THE YARD!!! Surprising perennial from Spring to Fall, raised garden beds, multiple sheds. Wachusett Shores offers Cushman Pond activities, an association owned "lodge", trails. Minutes to commuter Rt 2, quaint Hubbardston Center, Mt Wachusett minutes away!
Location
State MA
County Worcester
Zoning 1-Family
Direction Off of New Westminster Rd
Rooms
Family Room Cathedral Ceiling(s), Ceiling Fan(s), Beamed Ceilings, Flooring - Stone/Ceramic Tile, Flooring - Wall to Wall Carpet, Cable Hookup, Exterior Access, Beadboard
Basement Full, Interior Entry, Bulkhead, Concrete
Primary Bedroom Level First
Kitchen Flooring - Vinyl, Exterior Access
Interior
Heating Forced Air, Natural Gas
Cooling Window Unit(s)
Flooring Tile, Vinyl, Carpet, Pine
Appliance Range, Refrigerator, Washer, Dryer, Propane Water Heater, Tank Water Heater
Laundry In Basement, Washer Hookup
Basement Type Full, Interior Entry, Bulkhead, Concrete
Exterior
Exterior Feature Storage, Garden
Garage Spaces 2.0
Fence Fenced/Enclosed, Fenced
Community Features Walk/Jog Trails, Bike Path, Highway Access, House of Worship, Public School
Utilities Available Washer Hookup, Generator Connection
Waterfront Description Beach Front, Lake/Pond, 1 to 2 Mile To Beach, Beach Ownership(Association)
Roof Type Metal
Total Parking Spaces 4
Garage Yes
Waterfront Description Beach Front, Lake/Pond, 1 to 2 Mile To Beach, Beach Ownership(Association)
Building
Foundation Block
Sewer Private Sewer
Water Private
Architectural Style Ranch
Schools
Elementary Schools Center K-5
Middle Schools Quabbin 6-8
High Schools Quabbin 9-12
Others
Senior Community false
Read Less Info
Want to know what your home might be worth? Contact us for a FREE valuation!

Our team is ready to help you sell your home for the highest possible price ASAP
Bought with Janet Schoeny • RE/MAX Vision
Get More Information
Ryan Askew
Sales Associate | License ID: 9578345
Sales Associate License ID: 9578345



