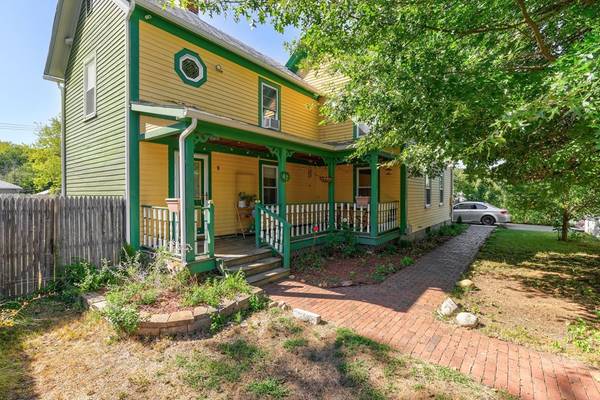For more information regarding the value of a property, please contact us for a free consultation.
Key Details
Sold Price $265,000
Property Type Single Family Home
Sub Type Single Family Residence
Listing Status Sold
Purchase Type For Sale
Square Footage 1,856 sqft
Price per Sqft $142
MLS Listing ID 73033821
Sold Date 11/08/22
Style Colonial
Bedrooms 5
Full Baths 1
Half Baths 1
HOA Y/N false
Year Built 1882
Annual Tax Amount $2,972
Tax Year 2022
Lot Size 6,969 Sqft
Acres 0.16
Property Description
This move-in-ready colonial-style home, on a dead-end road, is ready and looking for new owners! Desirably located close to downtown, and with great access to route 67. As you enter this charming home, you will enjoy the character, openness, and warmth. The eat-in kitchen features plenty of cabinets and counter space and has plenty of space to entertain. This open floorplan home then flows into the living room and family room with a half bath. Great for entertaining, and comfortable living! Through the slider, you have access to your completely fenced-in backyard. Perfect for the kids and pups! To complete the first floor, there is one more room, currently being used as an office/music room, that could be converted back into a first-floor bedroom. Hardwood floors throughout. As we move upstairs, you have your full bathroom and 2nd-floor laundry. There are four total bedrooms upstairs. 3 with hardwood floors.
Location
State MA
County Worcester
Zoning VIL
Direction GPS. Property is set back off road. Please use sign as guide.
Rooms
Family Room Bathroom - Half, Flooring - Hardwood, Flooring - Stone/Ceramic Tile, French Doors, Exterior Access, Open Floorplan, Slider, Lighting - Overhead
Basement Full, Interior Entry, Unfinished
Primary Bedroom Level Second
Kitchen Ceiling Fan(s), Flooring - Stone/Ceramic Tile, Dining Area, Open Floorplan, Recessed Lighting, Lighting - Overhead
Interior
Interior Features Open Floorplan, Mud Room, Internet Available - Broadband
Heating Baseboard, Natural Gas
Cooling None
Flooring Wood, Tile, Vinyl, Carpet, Hardwood, Flooring - Hardwood
Appliance Range, Dishwasher, Refrigerator, Washer, Dryer, Range Hood, Gas Water Heater, Tank Water Heater, Plumbed For Ice Maker, Utility Connections for Electric Range, Utility Connections for Electric Oven, Utility Connections for Electric Dryer
Laundry Washer Hookup
Basement Type Full, Interior Entry, Unfinished
Exterior
Exterior Feature Balcony / Deck, Rain Gutters, Storage
Fence Fenced/Enclosed, Fenced
Community Features Public Transportation, Shopping, Park, Walk/Jog Trails, Stable(s), Laundromat, Bike Path, Conservation Area, House of Worship, Public School
Utilities Available for Electric Range, for Electric Oven, for Electric Dryer, Washer Hookup, Icemaker Connection
Roof Type Metal
Total Parking Spaces 4
Garage No
Building
Lot Description Easements, Level
Foundation Stone, Brick/Mortar
Sewer Public Sewer
Water Public
Architectural Style Colonial
Others
Senior Community false
Acceptable Financing Contract
Listing Terms Contract
Read Less Info
Want to know what your home might be worth? Contact us for a FREE valuation!

Our team is ready to help you sell your home for the highest possible price ASAP
Bought with Fiona Hoare • RE/MAX Prof Associates
Get More Information
Ryan Askew
Sales Associate | License ID: 9578345
Sales Associate License ID: 9578345



