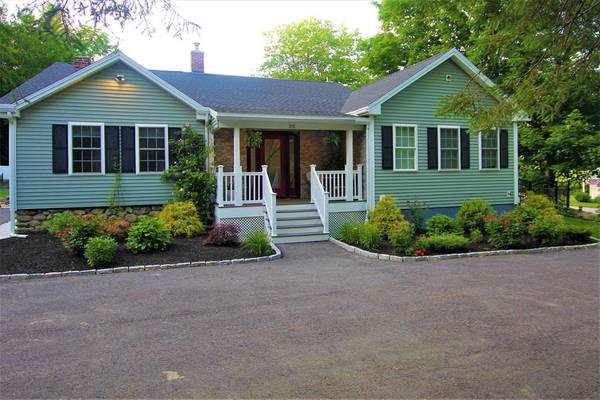For more information regarding the value of a property, please contact us for a free consultation.
Key Details
Sold Price $600,000
Property Type Single Family Home
Sub Type Single Family Residence
Listing Status Sold
Purchase Type For Sale
Square Footage 2,706 sqft
Price per Sqft $221
MLS Listing ID 73040731
Sold Date 11/07/22
Style Raised Ranch
Bedrooms 4
Full Baths 3
Year Built 1940
Annual Tax Amount $8,146
Tax Year 2022
Lot Size 0.500 Acres
Acres 0.5
Property Description
This modern 4-bedroom ranch is your new forever home. It was completely re-built in 2019.There is a beautiful custom kitchen along with 3 custom bathrooms and a large office. A gorgeous sun room that leads out to a one of a kind outdoor kitchen with a built-in grill and vegetable garden. The yard contains a shed and plenty of space to do what your heart desires.
Location
State MA
County Worcester
Zoning R20
Direction route 31
Rooms
Basement Partial, Crawl Space
Interior
Interior Features Finish - Sheetrock
Heating Baseboard, Oil
Cooling Window Unit(s)
Flooring Tile, Hardwood
Fireplaces Number 1
Appliance ENERGY STAR Qualified Refrigerator, ENERGY STAR Qualified Dryer, ENERGY STAR Qualified Dishwasher, ENERGY STAR Qualified Washer, Cooktop, Range - ENERGY STAR, Oven - ENERGY STAR, Oil Water Heater, Plumbed For Ice Maker, Utility Connections for Electric Range, Utility Connections for Electric Oven, Utility Connections for Electric Dryer
Laundry Washer Hookup
Basement Type Partial, Crawl Space
Exterior
Exterior Feature Rain Gutters, Storage, Professional Landscaping, Fruit Trees, Garden
Fence Fenced
Community Features Shopping, Pool, Walk/Jog Trails, Medical Facility, Laundromat, Conservation Area, Private School, Public School
Utilities Available for Electric Range, for Electric Oven, for Electric Dryer, Washer Hookup, Icemaker Connection, Generator Connection
Roof Type Shingle
Total Parking Spaces 10
Garage No
Building
Lot Description Cleared, Level
Foundation Concrete Perimeter, Stone
Sewer Private Sewer
Water Public
Architectural Style Raised Ranch
Others
Acceptable Financing Contract
Listing Terms Contract
Read Less Info
Want to know what your home might be worth? Contact us for a FREE valuation!

Our team is ready to help you sell your home for the highest possible price ASAP
Bought with Varnie Jules • Jules Property Solutions, LLC
Get More Information
Ryan Askew
Sales Associate | License ID: 9578345
Sales Associate License ID: 9578345



