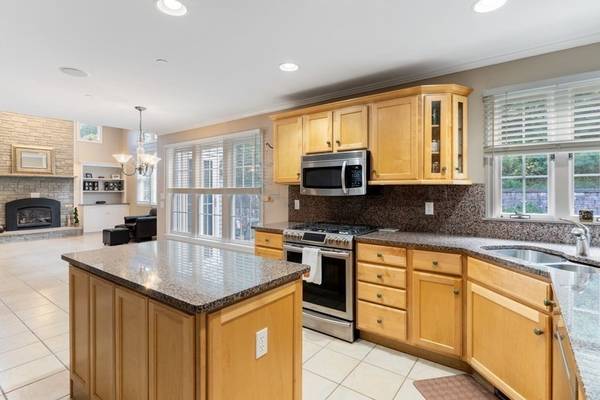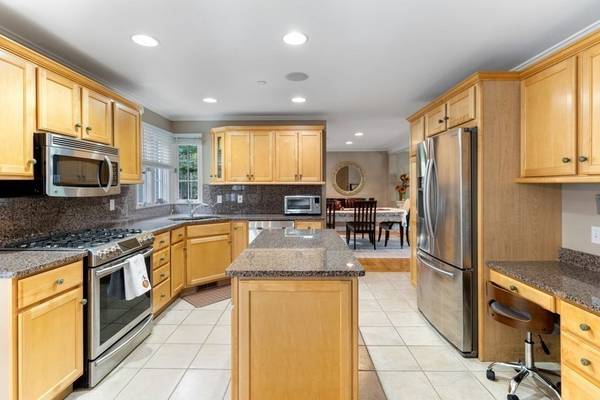For more information regarding the value of a property, please contact us for a free consultation.
Key Details
Sold Price $870,000
Property Type Single Family Home
Sub Type Single Family Residence
Listing Status Sold
Purchase Type For Sale
Square Footage 2,511 sqft
Price per Sqft $346
MLS Listing ID 73044074
Sold Date 11/14/22
Style Colonial
Bedrooms 3
Full Baths 2
Half Baths 1
Year Built 1997
Annual Tax Amount $9,040
Tax Year 2022
Lot Size 0.590 Acres
Acres 0.59
Property Description
Welcome home to 31 Huckleberry Lane, located on a cul-de-sac in one of North Andover's premier neighborhoods! Enter through the open foyer that leads to a formal living and dining area. The updated kitchen looks into the light and bright family room, adorned with a floor to ceiling stone fireplace. The oversized Master Suite is mid-level and has custom built-ins and a large walk-in closet. Enjoy the spa-like ensuite that has both a shower and relaxing whirlpool tub. The second floor has two bedrooms, a bathroom, and an open loft. The loft is the perfect flex space for an office/playroom or can be turned into a 4th bedroom. Head downstairs to the finished basement (an additional 750 square feet) with even more potential and plenty of storage. Private landscaped yard, 2 car garage, central air, & surround sound are just a few more features of this modern and stylish colonial. Showings BY APPOINTMENT ONLY on Saturday October 8th and Sunday October 9th.
Location
State MA
County Essex
Zoning R2
Direction Use GPS.
Rooms
Family Room Cathedral Ceiling(s), Flooring - Stone/Ceramic Tile, Wet Bar
Basement Full, Finished, Interior Entry, Garage Access, Radon Remediation System
Primary Bedroom Level Second
Dining Room Flooring - Hardwood
Kitchen Flooring - Stone/Ceramic Tile, Countertops - Stone/Granite/Solid, Kitchen Island, Exterior Access, Gas Stove
Interior
Interior Features Recessed Lighting, Loft, Central Vacuum, Wired for Sound
Heating Forced Air, Natural Gas
Cooling Central Air
Flooring Tile, Hardwood, Flooring - Hardwood
Fireplaces Number 1
Fireplaces Type Family Room
Appliance Range, Dishwasher, Disposal, Microwave, Refrigerator, Washer, Dryer, Vacuum System, Gas Water Heater, Utility Connections for Gas Range
Laundry Second Floor
Basement Type Full, Finished, Interior Entry, Garage Access, Radon Remediation System
Exterior
Exterior Feature Garden, Stone Wall
Garage Spaces 2.0
Community Features Public Transportation, Shopping, Park, Walk/Jog Trails, Stable(s), Golf, Medical Facility, Bike Path, Highway Access, House of Worship, Private School, Public School, T-Station, University
Utilities Available for Gas Range
Roof Type Shingle
Total Parking Spaces 4
Garage Yes
Building
Lot Description Cul-De-Sac
Foundation Concrete Perimeter
Sewer Public Sewer
Water Public
Architectural Style Colonial
Read Less Info
Want to know what your home might be worth? Contact us for a FREE valuation!

Our team is ready to help you sell your home for the highest possible price ASAP
Bought with Team Lillian Montalto • Lillian Montalto Signature Properties
Get More Information
Ryan Askew
Sales Associate | License ID: 9578345
Sales Associate License ID: 9578345



