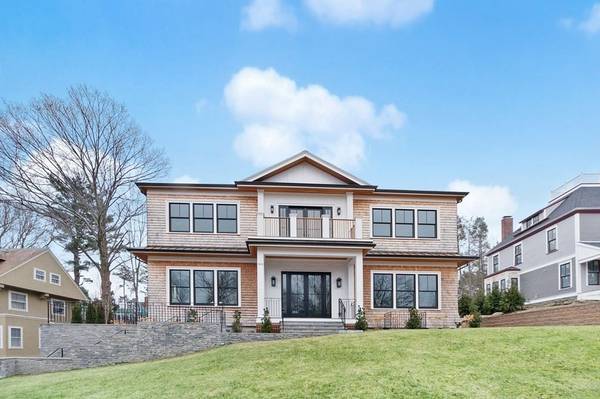For more information regarding the value of a property, please contact us for a free consultation.
Key Details
Sold Price $3,775,000
Property Type Single Family Home
Sub Type Single Family Residence
Listing Status Sold
Purchase Type For Sale
Square Footage 6,800 sqft
Price per Sqft $555
Subdivision West Newton Hill
MLS Listing ID 73019857
Sold Date 11/15/22
Style Colonial, Gambrel /Dutch
Bedrooms 5
Full Baths 6
Half Baths 2
Year Built 2021
Annual Tax Amount $42,193
Tax Year 2021
Lot Size 0.460 Acres
Acres 0.46
Property Description
Stunning new construction home! This majestic home is perched high on West Newton Hill offering 5 graciously sized bedrooms, 6 full & 2 half bathrooms. This sun drenched home offers a dramatic two story foyer & a wonderful open floor plan. The 1st floor features an oversized gourmet kitchen with top of the line appliances, breakfast bar & breakfast nook. The expansive sized family room with fireplace is ideal for hours of entertaining. Completing this level is an elegant dining room, living room, 1st floor bedroom/office ensuite, mudroom, laundry & 2 half baths. The 2nd floor offers a luxurious master ensuite wing fit for royalty, complete with a fireplace, balcony & 2 oversized walk in closets. Three additional ensuite bedrooms & laundry room complete this level. A 3rd floor walk-up has amazing space for storage. The lower level offers a 2nd family room with direct walkout, kitchenette, bedroom/gym & full bath. An oversized 3 car garage & spacious yard complete this spectacular home!
Location
State MA
County Middlesex
Area West Newton
Zoning SR2
Direction Chestnut St to Austin St to Mount Vernon St
Rooms
Family Room Flooring - Hardwood, Recessed Lighting
Basement Full, Finished, Walk-Out Access, Interior Entry, Slab
Primary Bedroom Level Second
Dining Room Flooring - Hardwood, Recessed Lighting, Wainscoting, Lighting - Overhead
Kitchen Flooring - Hardwood, Countertops - Stone/Granite/Solid, Countertops - Upgraded, Kitchen Island, Cabinets - Upgraded, Deck - Exterior, Open Floorplan, Recessed Lighting, Second Dishwasher, Stainless Steel Appliances, Wine Chiller, Gas Stove, Lighting - Pendant
Interior
Interior Features Office, Exercise Room, Play Room, Bathroom, Kitchen, Central Vacuum, Wet Bar
Heating Natural Gas, Hydro Air
Cooling Central Air
Flooring Wood, Tile, Hardwood
Fireplaces Number 2
Fireplaces Type Family Room
Appliance Oven, Dishwasher, Disposal, Microwave, Refrigerator, Freezer, Washer, Dryer, Wine Refrigerator, Range Hood, Gas Water Heater, Utility Connections for Gas Range
Laundry Closet/Cabinets - Custom Built, Second Floor
Basement Type Full, Finished, Walk-Out Access, Interior Entry, Slab
Exterior
Exterior Feature Balcony, Rain Gutters, Professional Landscaping, Sprinkler System, Decorative Lighting, Stone Wall
Garage Spaces 3.0
Community Features Public Transportation, Shopping, Tennis Court(s), Golf, Medical Facility, Highway Access, House of Worship, Private School, Public School
Utilities Available for Gas Range
View Y/N Yes
View Scenic View(s)
Roof Type Shingle, Rubber
Total Parking Spaces 3
Garage Yes
Building
Lot Description Gentle Sloping, Level
Foundation Concrete Perimeter
Sewer Public Sewer
Water Public
Architectural Style Colonial, Gambrel /Dutch
Schools
Elementary Schools Peirce
Middle Schools Day
High Schools Newton North
Others
Acceptable Financing Contract
Listing Terms Contract
Read Less Info
Want to know what your home might be worth? Contact us for a FREE valuation!

Our team is ready to help you sell your home for the highest possible price ASAP
Bought with Cirel/Molta Home Team • Unlimited Sotheby's International Realty
Get More Information
Ryan Askew
Sales Associate | License ID: 9578345
Sales Associate License ID: 9578345



