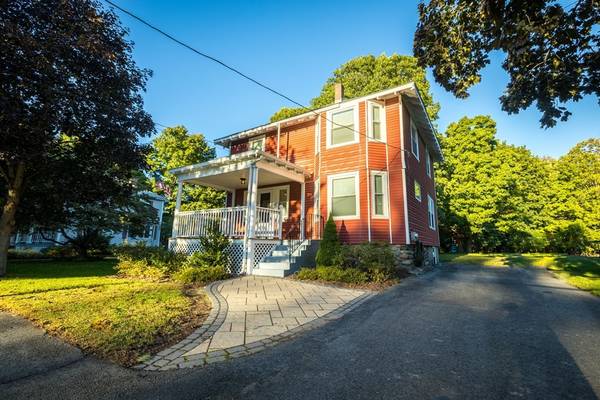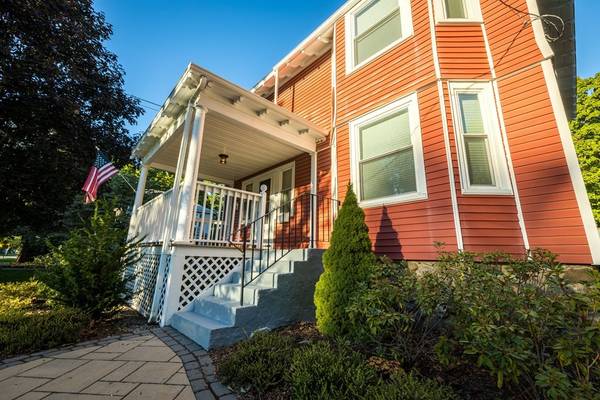For more information regarding the value of a property, please contact us for a free consultation.
Key Details
Sold Price $589,000
Property Type Single Family Home
Sub Type Single Family Residence
Listing Status Sold
Purchase Type For Sale
Square Footage 1,540 sqft
Price per Sqft $382
MLS Listing ID 73042617
Sold Date 11/14/22
Style Colonial
Bedrooms 3
Full Baths 2
Half Baths 1
HOA Y/N false
Year Built 1912
Annual Tax Amount $5,955
Tax Year 2022
Lot Size 10,018 Sqft
Acres 0.23
Property Description
!Welcome Home! Come see this wonderfully maintained Craftsman Colonial with all of its improvements and well preserved architectural integrity. 3years young, these UPGRADES INCLUDE: Refinished Original Hardwood Flooring throughout / Roof / Windows / AC / Master Bath / Full Bath / Half Bath off kitchen / Paint / UNILOCK Paver Front Walkway / Driveway / Electric and Fixtures / Plumbing and Fixtures / Granite Countertops / Custom Cabinetry and Hardware / ENERGY STAR Stainless Steel Kitchen Appliances including a 5 Burner Gas Range. The open foyer entry takes you into the classic living room space that connects easily to the formal dining room. Master Bedroom & Master Bath, 2 large bedrooms and a full bath await on the 2nd floor. High ceilings on both levels of living area add to the charm. Set on a wooded lot, just over a 1/2 mile from beautiful downtown Foxboro Center, this home is only a short stroll down the friendly sidewalks away from all that this historic community has to offer.
Location
State MA
County Norfolk
Zoning Res
Direction Minutes North from the Rt 95 & Rt 495 exchanges, 1/2 mile from Foxboro Center
Rooms
Basement Full, Walk-Out Access, Interior Entry, Sump Pump, Concrete
Primary Bedroom Level Second
Interior
Heating Steam, Natural Gas
Cooling Central Air
Flooring Tile, Hardwood
Appliance Disposal, Microwave, ENERGY STAR Qualified Refrigerator, ENERGY STAR Qualified Dishwasher, Range Hood, Range - ENERGY STAR, Rangetop - ENERGY STAR, Oven - ENERGY STAR, Gas Water Heater, Utility Connections for Gas Range, Utility Connections for Gas Oven, Utility Connections for Gas Dryer
Laundry Washer Hookup
Basement Type Full, Walk-Out Access, Interior Entry, Sump Pump, Concrete
Exterior
Community Features Public Transportation, Shopping, Pool, Tennis Court(s), Park, Walk/Jog Trails, Golf, Medical Facility, Laundromat, Conservation Area, Highway Access, House of Worship, Private School, Public School, T-Station, University, Sidewalks
Utilities Available for Gas Range, for Gas Oven, for Gas Dryer, Washer Hookup
Roof Type Shingle
Total Parking Spaces 3
Garage No
Building
Lot Description Wooded, Level
Foundation Stone
Sewer Private Sewer
Water Public
Architectural Style Colonial
Read Less Info
Want to know what your home might be worth? Contact us for a FREE valuation!

Our team is ready to help you sell your home for the highest possible price ASAP
Bought with Lois Decoste • Century 21 North East
Get More Information
Ryan Askew
Sales Associate | License ID: 9578345
Sales Associate License ID: 9578345



