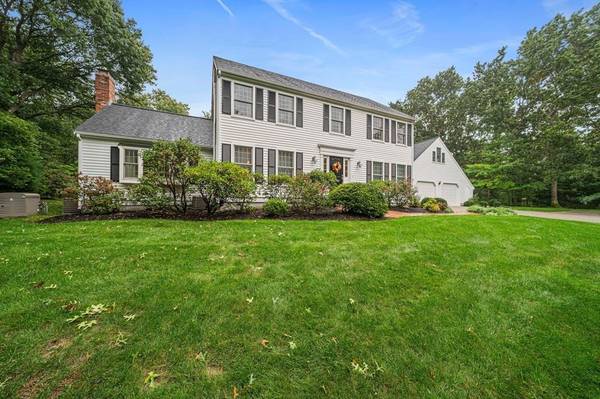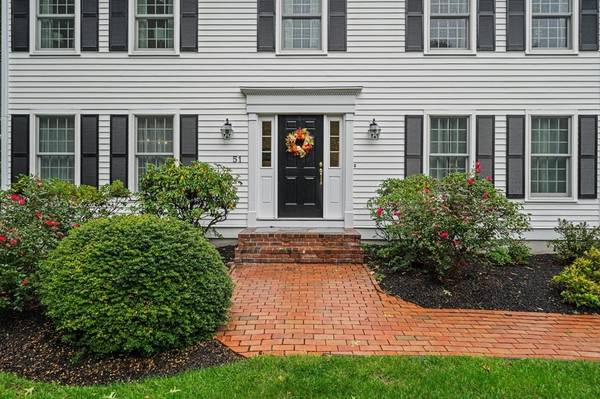For more information regarding the value of a property, please contact us for a free consultation.
Key Details
Sold Price $1,125,000
Property Type Single Family Home
Sub Type Single Family Residence
Listing Status Sold
Purchase Type For Sale
Square Footage 2,956 sqft
Price per Sqft $380
Subdivision Woodland Hills
MLS Listing ID 73044923
Sold Date 11/15/22
Style Colonial
Bedrooms 4
Full Baths 2
Half Baths 2
Year Built 1988
Annual Tax Amount $9,627
Tax Year 2022
Lot Size 1.000 Acres
Acres 1.0
Property Description
This fabulous 1 owner Colonial in desirable Woodland Hills is available for the first time in 34 years! Chef will love the updated kitchen w/granite counters, roomy cabinets, and option of meals in the formal dining room or eat-in kitchen. The family room has a gas FP, cathedral ceiling and Atrium doors for breezes and access to the private back yard! A formal living room, 1/2 bath and laundry room complete the 1st floor. Two staircases access the 2nd level including a lovely cedar closet, Main bedroom w/an ensuite bath, updated shower, closet w/custom built-ins, and access to a large sunny bonus room over the garage w/another 1/2 bath and additional storage. 3 more bedrooms and another full bath finish the 2nd level. This home is VERY well maintained with a/c, whole house gas generator, new Anderson windows, boiler in 2014, exterior paint in 2017, roof in 2013, huge basement for storage or potential finishing, oversized 2 car garage, central vac, and private well for 9 zone irrigation
Location
State MA
County Plymouth
Zoning R-1
Direction From S on Forest, R on Quail Run, R on Farmhouse Ln, R on Old Barn Path, 1st house on right.
Rooms
Family Room Cathedral Ceiling(s), Flooring - Hardwood, Exterior Access
Basement Full, Interior Entry, Bulkhead, Concrete, Unfinished
Primary Bedroom Level Second
Dining Room Flooring - Hardwood
Kitchen Flooring - Hardwood
Interior
Interior Features Bathroom - Full, Bathroom - Tiled With Tub & Shower, Bathroom - Half, Closet, Bathroom, Bonus Room, Central Vacuum, Internet Available - Unknown
Heating Baseboard, Natural Gas, Ductless
Cooling Central Air, Ductless
Flooring Tile, Carpet, Hardwood, Flooring - Stone/Ceramic Tile, Flooring - Wall to Wall Carpet
Fireplaces Number 1
Fireplaces Type Family Room
Appliance Range, Dishwasher, Microwave, Electric Water Heater, Plumbed For Ice Maker, Utility Connections for Electric Range, Utility Connections for Electric Oven, Utility Connections for Electric Dryer
Laundry Flooring - Stone/Ceramic Tile, Electric Dryer Hookup, Washer Hookup, First Floor
Basement Type Full, Interior Entry, Bulkhead, Concrete, Unfinished
Exterior
Exterior Feature Rain Gutters, Professional Landscaping, Sprinkler System
Garage Spaces 2.0
Community Features Public Transportation, Shopping, Pool, Tennis Court(s), Park, Walk/Jog Trails, Stable(s), Golf, Medical Facility, Laundromat, Bike Path, Conservation Area, Highway Access, House of Worship, Marina, Private School, Public School
Utilities Available for Electric Range, for Electric Oven, for Electric Dryer, Washer Hookup, Icemaker Connection
Waterfront Description Beach Front, Harbor, Ocean, River, Beach Ownership(Public)
Roof Type Shingle
Total Parking Spaces 4
Garage Yes
Waterfront Description Beach Front, Harbor, Ocean, River, Beach Ownership(Public)
Building
Lot Description Corner Lot, Gentle Sloping, Level
Foundation Concrete Perimeter
Sewer Private Sewer
Water Public
Schools
Elementary Schools Martinson
Middle Schools Furnace Brook
High Schools Marshfield
Others
Senior Community false
Read Less Info
Want to know what your home might be worth? Contact us for a FREE valuation!

Our team is ready to help you sell your home for the highest possible price ASAP
Bought with Janet Koelsch • Coldwell Banker Realty - Scituate
Get More Information
Ryan Askew
Sales Associate | License ID: 9578345
Sales Associate License ID: 9578345



