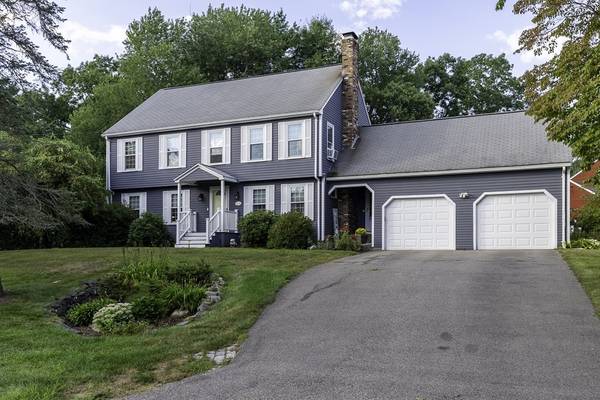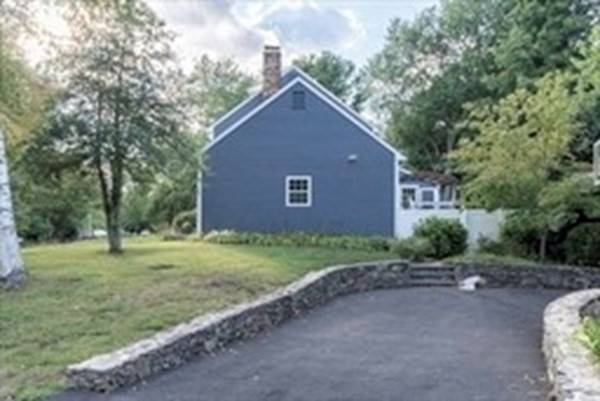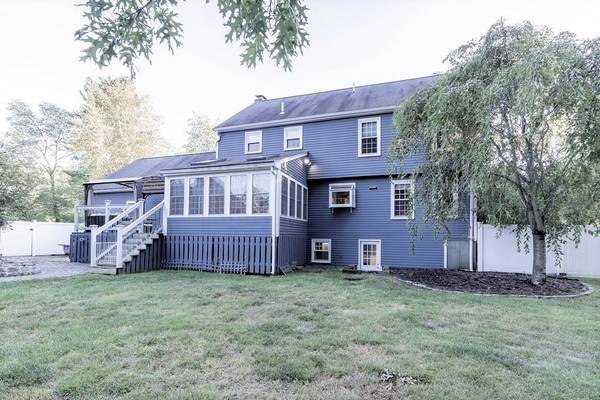For more information regarding the value of a property, please contact us for a free consultation.
Key Details
Sold Price $696,000
Property Type Single Family Home
Sub Type Single Family Residence
Listing Status Sold
Purchase Type For Sale
Square Footage 3,107 sqft
Price per Sqft $224
Subdivision Lindsey Acres
MLS Listing ID 73028714
Sold Date 11/17/22
Style Colonial
Bedrooms 4
Full Baths 3
Half Baths 1
HOA Y/N false
Year Built 1979
Annual Tax Amount $6,941
Tax Year 2022
Lot Size 0.340 Acres
Acres 0.34
Property Description
If a beautiful large colonial in Lindsey Acres is just what you have been waiting for...HERE IT IS! This wonderfully maintained home on a corner lot has a second driveway & offers 4 finished living levels for you to spread out & use the space as you wish. The gourmet kitchen has an abundance of cabinets, granite counters, SS appliances & hardwood floors throughout. A bright inviting Sunroom is currently being used as a dining room. The 1st Floor also features a living room with fireplace, a large home office, a half bath, mud room with laundry & access to the oversized 2 car garage. The 2nd FL features the Primary bedroom with a huge walk-in closet and a fabulous ensuite bath with double sink & an inviting large tiled steam shower. There are also 2 other sizable bedrooms, a hall bath with double sinks & an office with access to the walk-up 3rd FL-offering 1 BR, bonus room & bath w/shower stall. Also a finished walkout basement & a fenced backyard to enjoy!
Location
State MA
County Bristol
Zoning Res
Direction Lindsey St to Cranberry Rd
Rooms
Family Room Flooring - Stone/Ceramic Tile, Exterior Access, Beadboard
Basement Full, Finished, Walk-Out Access, Sump Pump
Primary Bedroom Level Second
Kitchen Flooring - Hardwood, Dining Area, Countertops - Stone/Granite/Solid, Recessed Lighting, Stainless Steel Appliances
Interior
Interior Features Ceiling - Cathedral, Slider, Closet, Attic Access, Ceiling Fan(s), Bathroom - Full, Bathroom - With Shower Stall, Office, Sun Room, Bonus Room, Bathroom
Heating Central, Baseboard, Oil
Cooling Window Unit(s)
Flooring Hardwood, Stone / Slate, Flooring - Hardwood
Fireplaces Number 1
Fireplaces Type Living Room
Appliance Range, Dishwasher, Microwave, Refrigerator, Washer, Dryer, Oil Water Heater, Tank Water Heater, Utility Connections for Electric Oven, Utility Connections for Electric Dryer
Laundry Electric Dryer Hookup, Washer Hookup, First Floor
Basement Type Full, Finished, Walk-Out Access, Sump Pump
Exterior
Exterior Feature Rain Gutters
Garage Spaces 2.0
Fence Fenced
Community Features Public Transportation, Shopping, Medical Facility, Highway Access, Public School
Utilities Available for Electric Oven, for Electric Dryer
Roof Type Shingle
Total Parking Spaces 7
Garage Yes
Building
Foundation Concrete Perimeter
Sewer Public Sewer
Water Public
Architectural Style Colonial
Schools
Elementary Schools Martin
Middle Schools Nams
High Schools Nahs
Others
Senior Community false
Read Less Info
Want to know what your home might be worth? Contact us for a FREE valuation!

Our team is ready to help you sell your home for the highest possible price ASAP
Bought with Peter Giannikopoulos • Coldwell Banker Realty - Boston
Get More Information
Ryan Askew
Sales Associate | License ID: 9578345
Sales Associate License ID: 9578345



