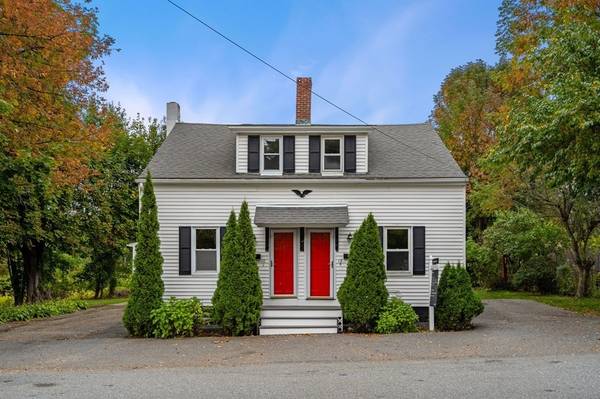For more information regarding the value of a property, please contact us for a free consultation.
Key Details
Sold Price $782,000
Property Type Multi-Family
Sub Type 2 Family - 2 Units Side by Side
Listing Status Sold
Purchase Type For Sale
Square Footage 2,575 sqft
Price per Sqft $303
MLS Listing ID 73045116
Sold Date 11/17/22
Bedrooms 6
Full Baths 2
Half Baths 2
Year Built 1920
Annual Tax Amount $6,334
Tax Year 2022
Lot Size 6,098 Sqft
Acres 0.14
Property Description
Welcome to 10-12 Harkaway Road - a savvy addition to anyones investment property portfolio. This turnkey duplex is steps away from North Andover's treasured Weir Hill, Stevens Pond, Lake Cochichewick, the Old Center and Schools. The home sits on a corner lot that offers two driveways, two decks and an abundance of privacy. Both units have been freshly repainted throughout, refinished hardwood floors, new carpeting, new ceiling fans, new overhead lights and some new appliances. Each apartment is 3 bedrooms and 1.5 bathrooms - allowing the new owner to maximize their rental income. The painted basement is sparkling clean and provides tons of storage + dedicated washer/dryer units. As an added bonus, an interior french drain system was just installed before going on the market. Separate utilities including water meters. Fully insulated by Mass Save. Property is vacant and will be delivered vacant. An excellent opportunity to own this 2-family home in an A+ location!
Location
State MA
County Essex
Area Old Center
Zoning R4
Direction Osgood Street to Harkaway Road OR Stevens Street to Harkaway Road
Rooms
Basement Full
Interior
Interior Features Unit 1(Ceiling Fans, Storage), Unit 2(Ceiling Fans, Storage), Unit 1 Rooms(Living Room, Dining Room, Kitchen, Family Room), Unit 2 Rooms(Living Room, Dining Room, Kitchen)
Heating Unit 1(Hot Water Baseboard, Gas, Wood Stove), Unit 2(Hot Water Baseboard, Gas)
Flooring Tile, Carpet, Hardwood, Unit 1(undefined), Unit 2(Hardwood Floors)
Appliance Unit 1(Range, Dishwasher, Refrigerator, Washer, Dryer), Unit 2(Range, Dishwasher, Microwave, Refrigerator, Washer, Dryer), Gas Water Heater, Utility Connections for Gas Range
Basement Type Full
Exterior
Exterior Feature Rain Gutters, Storage
Community Features Public Transportation, Shopping, Pool, Tennis Court(s), Park, Walk/Jog Trails, Stable(s), Golf, Medical Facility, Laundromat, Bike Path, Conservation Area, Highway Access, House of Worship, Private School, Public School, T-Station, University, Other
Utilities Available for Gas Range
Waterfront Description Beach Front, Lake/Pond, 1/10 to 3/10 To Beach, Beach Ownership(Public)
Roof Type Shingle
Total Parking Spaces 6
Garage No
Waterfront Description Beach Front, Lake/Pond, 1/10 to 3/10 To Beach, Beach Ownership(Public)
Building
Lot Description Corner Lot, Wooded, Easements, Cleared
Story 4
Foundation Stone
Sewer Public Sewer
Water Public
Schools
Elementary Schools Kittredge
Middle Schools Nams
High Schools Nahs
Read Less Info
Want to know what your home might be worth? Contact us for a FREE valuation!

Our team is ready to help you sell your home for the highest possible price ASAP
Bought with Julian Addy • Boston Trust Realty Group
Get More Information
Ryan Askew
Sales Associate | License ID: 9578345
Sales Associate License ID: 9578345



