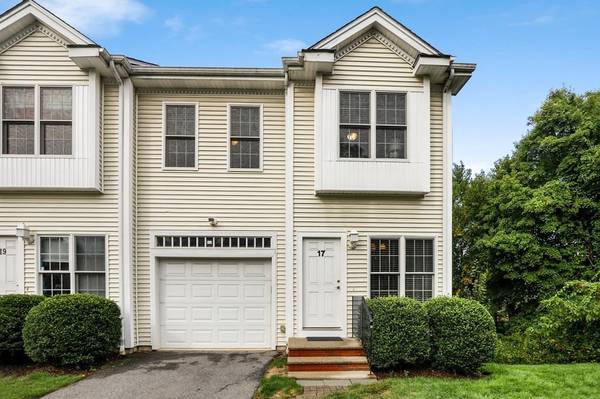For more information regarding the value of a property, please contact us for a free consultation.
Key Details
Sold Price $400,000
Property Type Condo
Sub Type Condominium
Listing Status Sold
Purchase Type For Sale
Square Footage 1,546 sqft
Price per Sqft $258
MLS Listing ID 73042554
Sold Date 11/18/22
Bedrooms 3
Full Baths 2
Half Baths 1
HOA Fees $240/mo
HOA Y/N true
Year Built 2005
Annual Tax Amount $5,113
Tax Year 2022
Property Description
Your chance to own a move-in ready end unit in a small complex in the desirable town of Upton for a LOW price with a LOW condo fee! This spacious townhome with garage offers an updated kitchen with gorgeous wood look tile, quartz counters, tile backsplash, stainless appliances, center island, and pantry with a sliding door! A separate dining space, half bath, and welcoming living room with gleaming HW floors and access to the refreshed back deck complete the first floor. Upstairs you'll find 3 good sized light filled bedrooms, a shared full bath, and laundry. The primary bedroom is a dream with cathedral ceiling, en-suite bath, and huge closet! The partially finished walk-out basement has potential for a home gym, family room, or home office, as well as lots of storage space! New hot water tank, washer & dryer included! Great commuter location! Central AC and gas heat! At this price, it won't last long! Open houses Saturday 11-12:30 and Sunday 1-2:30! Easy To show!
Location
State MA
County Worcester
Zoning R
Direction Main St to Maple Ave-Use GPS
Rooms
Basement Y
Primary Bedroom Level Second
Dining Room Flooring - Stone/Ceramic Tile, Lighting - Overhead
Kitchen Flooring - Stone/Ceramic Tile, Countertops - Stone/Granite/Solid, Kitchen Island, Cabinets - Upgraded, Stainless Steel Appliances
Interior
Interior Features Internet Available - Broadband
Heating Forced Air, Natural Gas
Cooling Central Air
Flooring Tile, Carpet, Hardwood
Appliance Range, Dishwasher, Disposal, Trash Compactor, Microwave, Refrigerator, Washer, Dryer, Gas Water Heater, Tank Water Heater, Utility Connections for Electric Range, Utility Connections for Electric Dryer
Laundry Second Floor, In Unit, Washer Hookup
Basement Type Y
Exterior
Exterior Feature Rain Gutters
Garage Spaces 1.0
Community Features Public Transportation, Shopping, Park, Walk/Jog Trails, Medical Facility, Highway Access, House of Worship, Public School
Utilities Available for Electric Range, for Electric Dryer, Washer Hookup
Roof Type Shingle
Total Parking Spaces 2
Garage Yes
Building
Story 3
Sewer Public Sewer
Water Public
Others
Pets Allowed Yes
Senior Community false
Pets Allowed Yes
Read Less Info
Want to know what your home might be worth? Contact us for a FREE valuation!

Our team is ready to help you sell your home for the highest possible price ASAP
Bought with Judy Lazaros • Chinatti Realty Group, Inc.
Get More Information
Ryan Askew
Sales Associate | License ID: 9578345
Sales Associate License ID: 9578345

