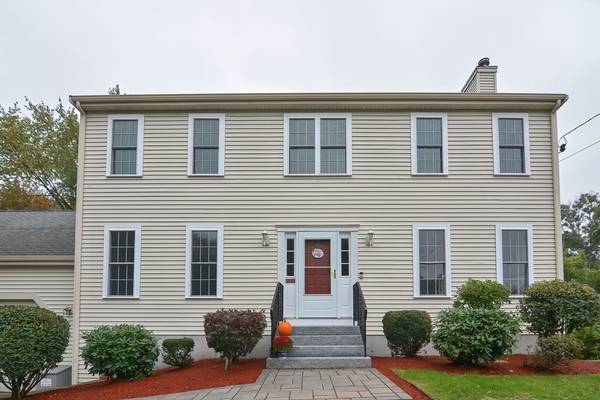For more information regarding the value of a property, please contact us for a free consultation.
Key Details
Sold Price $750,000
Property Type Single Family Home
Sub Type Single Family Residence
Listing Status Sold
Purchase Type For Sale
Square Footage 2,576 sqft
Price per Sqft $291
MLS Listing ID 73045009
Sold Date 11/18/22
Style Colonial
Bedrooms 4
Full Baths 3
Half Baths 1
HOA Y/N false
Year Built 2000
Annual Tax Amount $7,750
Tax Year 2022
Lot Size 1.410 Acres
Acres 1.41
Property Description
Are your current digs getting a little crowded? Make your own history in this Beautiful Turnkey colonial. From the minute you walk into this 4-bedroom, 3.5 bath home, you'll enjoy the hardwood floors throughout the 1st floor. The spacious kitchen has s/s appliances, plenty of counterspace with room for a table. Front-to-back living room with a gas fireplace and formal dining room complete the 1st floor. And can't forget the washer/dryer in the 1/2 bath. All of the rooms have been freshly painted. The spacious primary has a walk-in closet and full bathroom with a double vanity. There are 3 additional bedrooms all with new wall-to-wall carpeting and a full bath. There is so much more on the lower level including a large playroom/craft room/office another full bathroom and with plenty of light and access to an inviting back patio, a perfect in-law or teen suite option! All you need to do is move right in!!!!!! Showings begin at the open house on Thursday 10/6 from 4-6
Location
State MA
County Norfolk
Zoning RES
Direction Central or Cohasset to Leonard St to Leonard Pl
Rooms
Family Room Bathroom - Full, Flooring - Vinyl, Window(s) - Bay/Bow/Box, Exterior Access, Recessed Lighting
Basement Full, Partially Finished, Walk-Out Access, Concrete
Primary Bedroom Level Second
Dining Room Flooring - Stone/Ceramic Tile, Window(s) - Bay/Bow/Box, Lighting - Overhead
Kitchen Flooring - Stone/Ceramic Tile, Window(s) - Bay/Bow/Box, Exterior Access, Recessed Lighting, Stainless Steel Appliances, Gas Stove
Interior
Interior Features Bathroom - 3/4, Bathroom - With Shower Stall, Bathroom, Home Office
Heating Baseboard, Natural Gas
Cooling Window Unit(s)
Flooring Tile, Carpet, Laminate, Hardwood, Flooring - Vinyl
Fireplaces Number 2
Fireplaces Type Family Room, Living Room
Appliance Range, Dishwasher, Disposal, Refrigerator, Washer, Dryer, Gas Water Heater, Utility Connections for Gas Range, Utility Connections for Gas Oven, Utility Connections for Gas Dryer
Laundry Flooring - Stone/Ceramic Tile, Gas Dryer Hookup, Washer Hookup, First Floor
Basement Type Full, Partially Finished, Walk-Out Access, Concrete
Exterior
Exterior Feature Professional Landscaping
Garage Spaces 2.0
Fence Fenced/Enclosed, Fenced
Community Features Public Transportation, Shopping, Tennis Court(s), Park, Golf, Laundromat, Conservation Area, Highway Access, House of Worship, Public School, T-Station
Utilities Available for Gas Range, for Gas Oven, for Gas Dryer, Washer Hookup
Roof Type Shingle
Total Parking Spaces 4
Garage Yes
Building
Lot Description Corner Lot, Wooded, Level, Sloped
Foundation Concrete Perimeter
Sewer Public Sewer
Water Public
Architectural Style Colonial
Schools
Elementary Schools Igo
Middle Schools Ahern
High Schools Fhs
Others
Senior Community false
Acceptable Financing Contract
Listing Terms Contract
Read Less Info
Want to know what your home might be worth? Contact us for a FREE valuation!

Our team is ready to help you sell your home for the highest possible price ASAP
Bought with Talib Hussain • Keller Williams Elite - Sharon
Get More Information
Ryan Askew
Sales Associate | License ID: 9578345
Sales Associate License ID: 9578345



