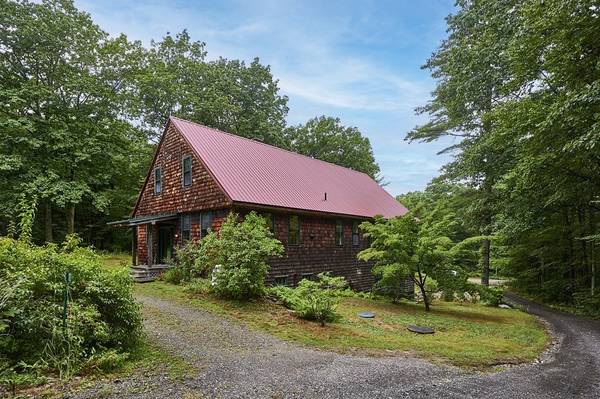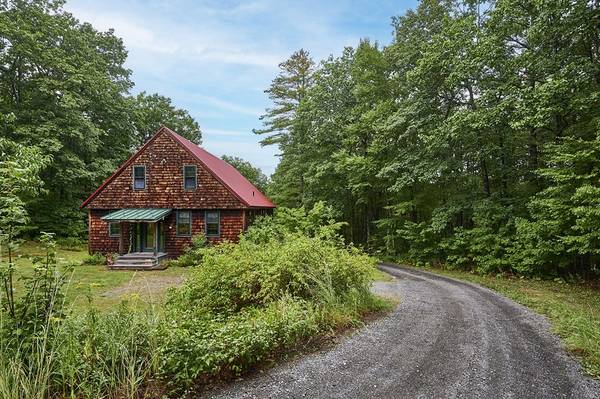For more information regarding the value of a property, please contact us for a free consultation.
Key Details
Sold Price $425,000
Property Type Single Family Home
Sub Type Single Family Residence
Listing Status Sold
Purchase Type For Sale
Square Footage 1,920 sqft
Price per Sqft $221
MLS Listing ID 73033435
Sold Date 11/18/22
Style Cape
Bedrooms 2
Full Baths 1
Year Built 1989
Annual Tax Amount $7,140
Tax Year 2022
Lot Size 4.240 Acres
Acres 4.24
Property Description
Come and discover this magical, woodland property just 15 minutes to Amherst center! Custom, quality built home with soaring ceilings, beautiful paneling and hardwood flooring throughout. Versatile, flowing floor plan with 1920 sq ft of living space on the main level. Cook's kitchen with a large breakfast bar, pantry and stainless appliances. Set on 4.24 acres with a secluded screened-in porch and garden area for your commune with nature. The 2nd level is ready for expansion for addition bedrooms, office or primary suite! Full walk-out basement has high ceilings and day-light windows. Wonderful for a Artisan's Studio, Workshop, Landscaper or Home Office. The possibilities are endless... Come see how this property can fit your dreams!
Location
State MA
County Franklin
Zoning Res
Direction Rt 202 to Prescott to Town Farm or Leverett Rd to Town Farm
Rooms
Family Room Flooring - Hardwood
Basement Full, Walk-Out Access, Interior Entry, Garage Access, Concrete, Unfinished
Primary Bedroom Level First
Dining Room Flooring - Hardwood
Kitchen Flooring - Hardwood, Pantry, Countertops - Stone/Granite/Solid, Breakfast Bar / Nook, Open Floorplan, Recessed Lighting, Stainless Steel Appliances, Peninsula
Interior
Interior Features Internet Available - Broadband
Heating Baseboard, Radiant, Oil
Cooling None
Flooring Hardwood
Appliance Range, Dishwasher, Refrigerator, Washer, Dryer, Range Hood, Oil Water Heater, Utility Connections for Gas Range, Utility Connections for Electric Dryer
Laundry First Floor, Washer Hookup
Basement Type Full, Walk-Out Access, Interior Entry, Garage Access, Concrete, Unfinished
Exterior
Exterior Feature Fruit Trees, Garden
Garage Spaces 1.0
Community Features Walk/Jog Trails, Conservation Area, Highway Access
Utilities Available for Gas Range, for Electric Dryer, Washer Hookup
Roof Type Metal
Total Parking Spaces 6
Garage Yes
Building
Lot Description Wooded, Cleared, Gentle Sloping
Foundation Concrete Perimeter
Sewer Private Sewer
Water Private
Architectural Style Cape
Schools
Elementary Schools Shutesbury
Middle Schools Amherst Reg
High Schools Amherst Reg
Others
Senior Community false
Read Less Info
Want to know what your home might be worth? Contact us for a FREE valuation!

Our team is ready to help you sell your home for the highest possible price ASAP
Bought with Jennifer Gross • Coldwell Banker Community REALTORS®
Get More Information
Ryan Askew
Sales Associate | License ID: 9578345
Sales Associate License ID: 9578345



