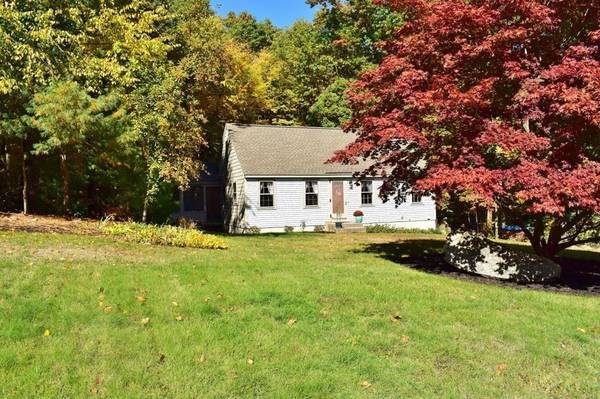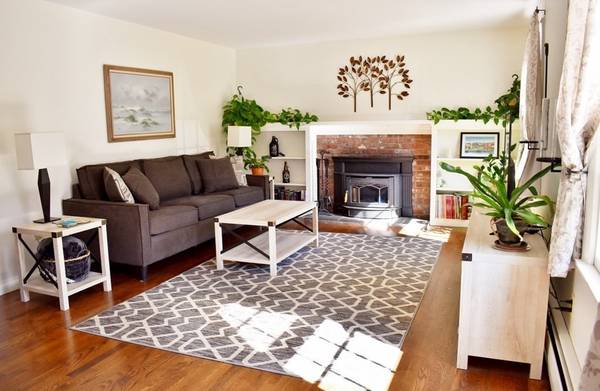For more information regarding the value of a property, please contact us for a free consultation.
Key Details
Sold Price $425,000
Property Type Single Family Home
Sub Type Single Family Residence
Listing Status Sold
Purchase Type For Sale
Square Footage 1,485 sqft
Price per Sqft $286
MLS Listing ID 73048758
Sold Date 11/17/22
Style Cape
Bedrooms 4
Full Baths 2
HOA Y/N false
Year Built 1961
Annual Tax Amount $4,905
Tax Year 2022
Lot Size 0.800 Acres
Acres 0.8
Property Description
Open house Canceled! This beautifully maintained four bedroom cape is full of character and charm! The location is excellent! The gorgeous established neighborhood has easy access to shops, restaurants and highways. The sun-filled kitchen has great space and eat-in area. The formal dining area has hardwood floors that flow into the living room. There you will find a stately brick fireplace surrounded by built-in shelves. The main bath has a stand up shower. There is a first floor bedroom that can also be an office or den. Upstairs boasts of three bedrooms with hardwood floors and another full bath. Sit and relax each day in the screened in room and enjoy nature! The basement has a partially finished room with natural light. There is plenty of storage. One car garage, brand new roof, landscaped beds, plenty of privacy in the back yard, newer liner in the chimney...
Location
State MA
County Worcester
Zoning R20
Direction Route 122A to Mayo to Surrey
Rooms
Basement Partially Finished, Walk-Out Access, Interior Entry, Garage Access
Primary Bedroom Level First
Dining Room Flooring - Hardwood
Kitchen Flooring - Vinyl
Interior
Heating Baseboard, Oil
Cooling None
Flooring Wood, Tile, Vinyl
Fireplaces Number 2
Fireplaces Type Living Room
Appliance Range, Dishwasher, Refrigerator, Washer, Dryer, Oil Water Heater, Utility Connections for Electric Range, Utility Connections for Electric Dryer
Laundry In Basement, Washer Hookup
Basement Type Partially Finished, Walk-Out Access, Interior Entry, Garage Access
Exterior
Garage Spaces 1.0
Utilities Available for Electric Range, for Electric Dryer, Washer Hookup
Roof Type Shingle
Total Parking Spaces 6
Garage Yes
Building
Lot Description Wooded
Foundation Concrete Perimeter
Sewer Public Sewer
Water Public
Architectural Style Cape
Others
Senior Community false
Read Less Info
Want to know what your home might be worth? Contact us for a FREE valuation!

Our team is ready to help you sell your home for the highest possible price ASAP
Bought with Whitney Andrews • Thrive Real Estate Specialists
Get More Information
Ryan Askew
Sales Associate | License ID: 9578345
Sales Associate License ID: 9578345



