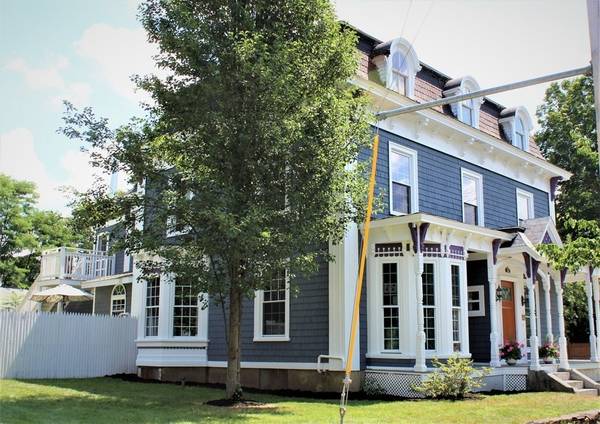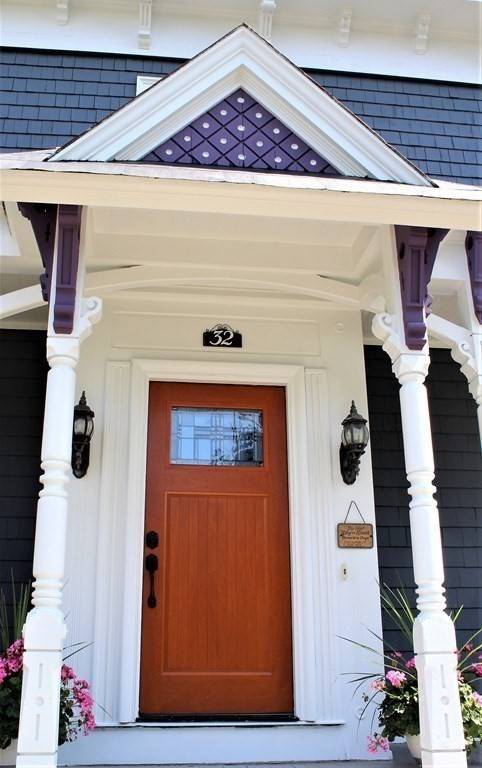For more information regarding the value of a property, please contact us for a free consultation.
Key Details
Sold Price $400,000
Property Type Single Family Home
Sub Type Single Family Residence
Listing Status Sold
Purchase Type For Sale
Square Footage 3,001 sqft
Price per Sqft $133
MLS Listing ID 73028217
Sold Date 11/18/22
Style Victorian
Bedrooms 5
Full Baths 2
HOA Y/N false
Year Built 1900
Annual Tax Amount $4,036
Tax Year 2022
Lot Size 0.480 Acres
Acres 0.48
Property Description
Glamourous Victorian that has been restored to it's glory along with many characteristic updates that keeps the charm & beauty of the home. Stainless steel appliances in the kitchen that has a large pantry cove & glass door with side light that lead out to a back deck that's perfect for dining, entertaining or relaxing. Formal dining room with amazing bay windows & a pellet stove centrally located to help keep the home warm in Winter. New laminate floors are easy to maintain but keep the charm, along with the many chandeliers. There's two bedrooms on the 1st floor & main bedroom has original fireplace. Upstairs is an in-law that includes another full kitchen, living room, full bath & three more bedrooms. It could be converted into a two family again easily enough. Many new Harvey windows throughout. The spacious yard is partially fenced in & home is centrally located yet on a dead-end street. Must see this home to appreciate all the gorgeous character & woodworking. More pics to come!
Location
State MA
County Worcester
Zoning VIL
Direction Main St (Rt. 19) to Bacon St. Behind library.
Rooms
Basement Full, Unfinished
Primary Bedroom Level First
Dining Room Wood / Coal / Pellet Stove, Closet, Flooring - Laminate, Window(s) - Bay/Bow/Box, Crown Molding
Kitchen Flooring - Laminate, Deck - Exterior, Exterior Access, Peninsula, Lighting - Pendant
Interior
Interior Features Ceiling Fan(s), Closet, Countertops - Upgraded, Peninsula, In-Law Floorplan, Kitchen
Heating Forced Air, Natural Gas
Cooling Window Unit(s)
Flooring Laminate, Hardwood, Pine, Flooring - Wall to Wall Carpet
Fireplaces Number 1
Fireplaces Type Master Bedroom
Appliance Range, Dishwasher, Microwave, Refrigerator, Second Dishwasher, Gas Water Heater, Tank Water Heaterless, Utility Connections for Electric Range, Utility Connections for Electric Oven, Utility Connections for Electric Dryer
Laundry Electric Dryer Hookup, Washer Hookup, Second Floor
Basement Type Full, Unfinished
Exterior
Exterior Feature Storage
Garage Spaces 1.0
Fence Fenced/Enclosed, Fenced
Community Features Shopping, Conservation Area, Highway Access, House of Worship, Public School
Utilities Available for Electric Range, for Electric Oven, for Electric Dryer, Washer Hookup
Waterfront Description Beach Front, Lake/Pond, 1 to 2 Mile To Beach, Beach Ownership(Public)
Roof Type Shingle, Metal
Total Parking Spaces 6
Garage Yes
Waterfront Description Beach Front, Lake/Pond, 1 to 2 Mile To Beach, Beach Ownership(Public)
Building
Lot Description Cleared, Gentle Sloping
Foundation Stone
Sewer Public Sewer
Water Public
Architectural Style Victorian
Schools
Elementary Schools Warren Elem.
High Schools Quaboag
Others
Senior Community false
Read Less Info
Want to know what your home might be worth? Contact us for a FREE valuation!

Our team is ready to help you sell your home for the highest possible price ASAP
Bought with New England Realty Group • Gallagher Real Estate
Get More Information
Ryan Askew
Sales Associate | License ID: 9578345
Sales Associate License ID: 9578345



