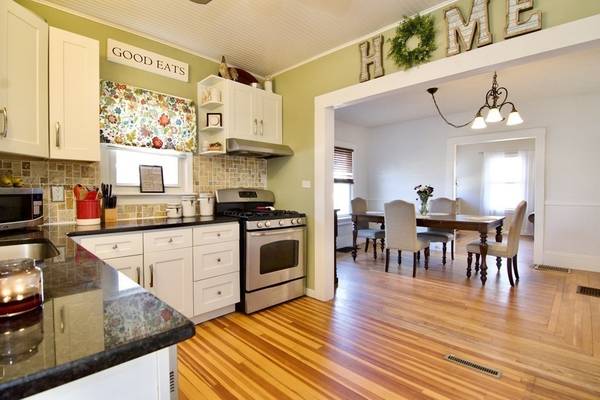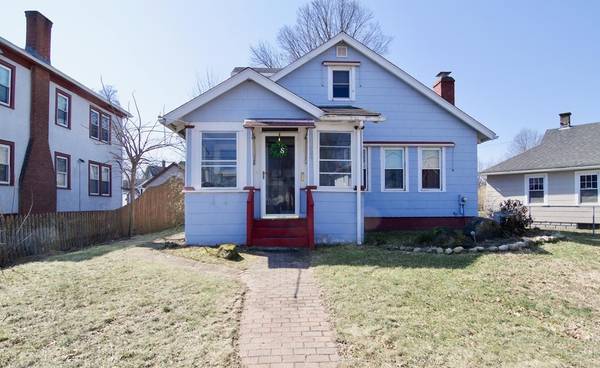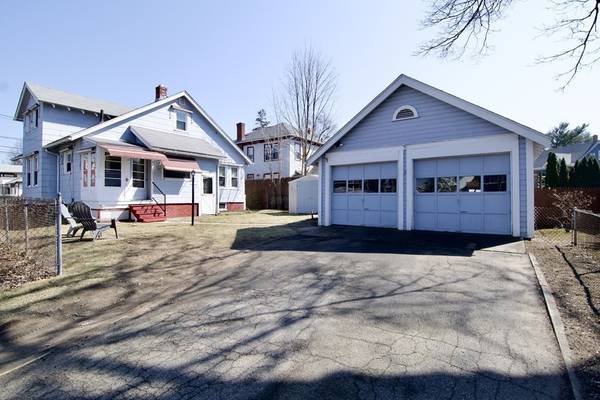For more information regarding the value of a property, please contact us for a free consultation.
Key Details
Sold Price $250,000
Property Type Single Family Home
Sub Type Single Family Residence
Listing Status Sold
Purchase Type For Sale
Square Footage 1,690 sqft
Price per Sqft $147
Subdivision Forest Park
MLS Listing ID 72954999
Sold Date 11/18/22
Style Bungalow
Bedrooms 4
Full Baths 2
Year Built 1915
Annual Tax Amount $2,888
Tax Year 2021
Lot Size 5,662 Sqft
Acres 0.13
Property Description
Welcome Home! 4 beds 2 full baths bungalow in a sought after area of Springfield and close to the East Longmeadow line. Enter into the three season porch and enjoy the summer nights under the ceiling fan. Step into the hardwood floor on first level you will find the spacious living room with fireplace, ceiling fan, picture windows reveals the tons of natural lighting throughout the home. Open concept floor plan leads you to the formal dining room w/ build-ins for storage and custom ceiling lighting, spacious remodeled kitchen w/upgraded counters, tiled backsplash and custom built wood cabinets boast stainless steel appliances including wine and beverage cooler to remain for buyers enjoyment. 2 first floor bedrooms and full bath, great for home office and one floor living. 2nd floor 2 bedrooms w/wall to wall carpet and full bath. Brand new furnace, new windows on most of home. Enclosed rear porch. Detached 2 car garage. Spacious yard. Makes a great home for multi generational living.
Location
State MA
County Hampden
Zoning R1
Direction Sumner to Rte 83/ White Street. Driveway on Manchester Terr. Second house from corner of Manchester.
Rooms
Basement Full
Primary Bedroom Level Main
Dining Room Flooring - Hardwood, Window(s) - Picture, Open Floorplan, Lighting - Overhead
Kitchen Ceiling Fan(s), Closet/Cabinets - Custom Built, Flooring - Hardwood, Dining Area, Countertops - Upgraded, Exterior Access, Stainless Steel Appliances
Interior
Heating Forced Air, Natural Gas
Cooling None
Fireplaces Number 1
Fireplaces Type Living Room
Appliance Range, Dishwasher, Microwave, Refrigerator, Washer, Dryer, Utility Connections for Gas Range
Laundry Electric Dryer Hookup, Exterior Access, In Basement
Basement Type Full
Exterior
Garage Spaces 2.0
Community Features Public Transportation, Shopping, Park, Golf, Medical Facility, Laundromat, Highway Access, House of Worship, Private School, Public School, University
Utilities Available for Gas Range
Roof Type Shingle
Total Parking Spaces 3
Garage Yes
Building
Foundation Block
Sewer Public Sewer
Water Public
Architectural Style Bungalow
Schools
Elementary Schools Alice B Beal
Middle Schools M M Kiley
High Schools Central High
Read Less Info
Want to know what your home might be worth? Contact us for a FREE valuation!

Our team is ready to help you sell your home for the highest possible price ASAP
Bought with Tanya Harvey Group • Neilsen Realty LLC
Get More Information
Ryan Askew
Sales Associate | License ID: 9578345
Sales Associate License ID: 9578345



