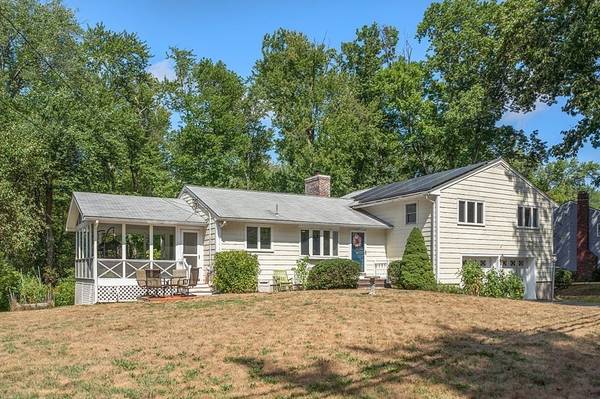For more information regarding the value of a property, please contact us for a free consultation.
Key Details
Sold Price $687,050
Property Type Single Family Home
Sub Type Single Family Residence
Listing Status Sold
Purchase Type For Sale
Square Footage 2,226 sqft
Price per Sqft $308
Subdivision Only 1.5 Miles To Elementary & Middle School. 1.1 Miles To 93 North & 1.4 Miles To 93 South.
MLS Listing ID 73033094
Sold Date 11/21/22
Bedrooms 4
Full Baths 3
Year Built 1959
Annual Tax Amount $7,888
Tax Year 2022
Lot Size 0.720 Acres
Acres 0.72
Property Description
IMPROVED! Non stop updates in the last 8 years include completely renovated kitchen, installed a brand new bathroom & walk in closet in the main bedroom, renovated 2nd full bath, covered the brick with marble surround and decorative molding to the wood fireplace in the living room, upgraded to 200 amp electrical service. There is more to love, East facing bay window in kitchen brings morning sun inside to brighten up your day. Dining room & living room are completely open to one another to create a big roomy area. The 4 bedrooms are all on the same level. Downstairs grade level (walk out to exterior) bonus room with 3/4 bath can be whatever you need, family room, private home office, or guest bedroom with Murphy bed included. Summer relaxation is yours in this oversized favorite 3 season porch. Affordable to operate, see low utility costs in MLS under paperclip. COMFORT, EASE & CONVENIENCE IS HERE!
Location
State MA
County Essex
Zoning SRB
Direction Route 133 (Lowell Street) to Greenwood Road (across from Lovejoy Road) to High Plain Road.
Rooms
Family Room Bathroom - Full, Closet, Flooring - Wall to Wall Carpet, Exterior Access
Basement Partial, Interior Entry, Sump Pump, Concrete, Unfinished
Primary Bedroom Level Second
Dining Room Flooring - Hardwood, Slider, Crown Molding
Kitchen Ceiling Fan(s), Flooring - Stone/Ceramic Tile, Window(s) - Bay/Bow/Box, Countertops - Stone/Granite/Solid, Kitchen Island, Recessed Lighting, Remodeled, Stainless Steel Appliances, Gas Stove
Interior
Interior Features Closet, Entrance Foyer
Heating Forced Air, Natural Gas
Cooling Central Air, Whole House Fan
Flooring Tile, Carpet, Hardwood, Flooring - Hardwood
Fireplaces Number 1
Fireplaces Type Living Room
Appliance Range, Dishwasher, Refrigerator, Range Hood, Gas Water Heater, Utility Connections for Gas Range, Utility Connections for Electric Oven
Laundry In Basement, Washer Hookup
Basement Type Partial, Interior Entry, Sump Pump, Concrete, Unfinished
Exterior
Garage Spaces 2.0
Community Features Walk/Jog Trails, Conservation Area, Highway Access, Public School
Utilities Available for Gas Range, for Electric Oven, Washer Hookup
Roof Type Shingle
Total Parking Spaces 4
Garage Yes
Building
Lot Description Wooded
Foundation Concrete Perimeter
Sewer Private Sewer
Water Public
Schools
Elementary Schools High Plain
Middle Schools Wood Hill
High Schools A.H.S.
Others
Senior Community false
Read Less Info
Want to know what your home might be worth? Contact us for a FREE valuation!

Our team is ready to help you sell your home for the highest possible price ASAP
Bought with Stephanie Galloni • Redfin Corp.
Get More Information
Ryan Askew
Sales Associate | License ID: 9578345
Sales Associate License ID: 9578345



