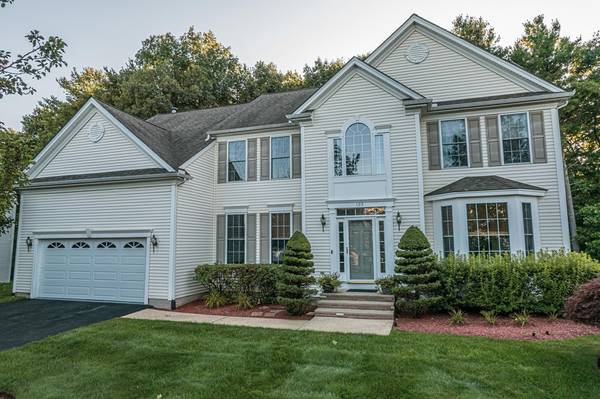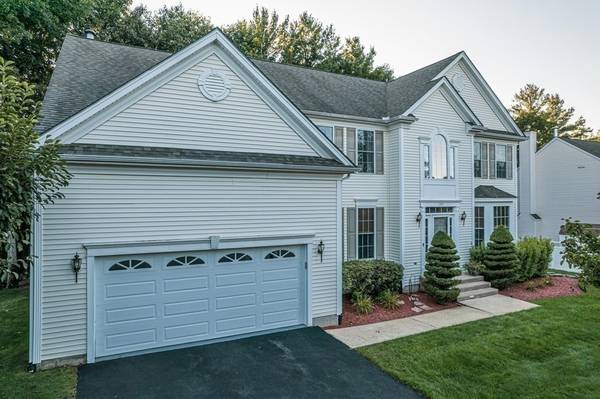For more information regarding the value of a property, please contact us for a free consultation.
Key Details
Sold Price $1,025,000
Property Type Single Family Home
Sub Type Single Family Residence
Listing Status Sold
Purchase Type For Sale
Square Footage 5,496 sqft
Price per Sqft $186
MLS Listing ID 73037846
Sold Date 11/22/22
Style Colonial
Bedrooms 4
Full Baths 4
Half Baths 1
HOA Fees $20/ann
HOA Y/N true
Year Built 2001
Annual Tax Amount $10,138
Tax Year 2022
Lot Size 0.280 Acres
Acres 0.28
Property Description
PRISTINE AND BREATHTAKING custom built 4-Bedroom, 4.5 Bath colonial. As you enter the home, you are met by a beautiful two story foyer with a bright chandelier and high ceilings. A spectacular kitchen, complete with granite countertops, oversized island, double wall oven and granite tile floors lead to an open concept sunroom with access to a gorgeous back deck and yard. The first floor boasts a lovely fireplaced family room, luxurious dining room, living room, study and powder room. Two staircases lead to the second floor including a magnificent master suite with sitting area, master bath with a double vanity, walk in closet and soaking tub as well as three other bedrooms. An expansive, finished lower level adds tons of potential with open space for anything your heart desires. A prime location in highly desired Forestview Estates, this incredible wooded lot includes a beautifully landscaped yard near Harold Parker State Forest. Too many extras, this is a MUST SEE!
Location
State MA
County Essex
Zoning VR
Direction Turnpike Street to Amberville Road.
Rooms
Family Room Ceiling Fan(s), Flooring - Wall to Wall Carpet, Recessed Lighting
Basement Full, Finished, Interior Entry, Bulkhead
Primary Bedroom Level Second
Dining Room Flooring - Hardwood, Wainscoting, Crown Molding
Kitchen Flooring - Stone/Ceramic Tile, Dining Area, Countertops - Stone/Granite/Solid, Kitchen Island, Breakfast Bar / Nook, Cabinets - Upgraded, Cable Hookup
Interior
Interior Features Cable Hookup, Recessed Lighting, Bathroom - Full, Bathroom - Tiled With Tub & Shower, Lighting - Sconce, Bathroom - Half, Office, Great Room, Sun Room, Bathroom, Sitting Room
Heating Forced Air, Oil
Cooling Central Air
Flooring Tile, Carpet, Hardwood, Flooring - Hardwood, Flooring - Stone/Ceramic Tile, Flooring - Wall to Wall Carpet
Fireplaces Number 1
Fireplaces Type Family Room
Appliance Range, Oven, Dishwasher, Disposal, Microwave, Refrigerator, Washer, Dryer, Electric Water Heater, Tank Water Heater, Utility Connections for Electric Range, Utility Connections for Electric Oven, Utility Connections for Electric Dryer
Laundry First Floor, Washer Hookup
Basement Type Full, Finished, Interior Entry, Bulkhead
Exterior
Exterior Feature Balcony / Deck, Rain Gutters, Professional Landscaping, Sprinkler System
Garage Spaces 2.0
Fence Fenced
Community Features Public Transportation, Shopping, Tennis Court(s), Park, Walk/Jog Trails, Stable(s), Golf, Laundromat, Bike Path, Conservation Area, Highway Access, House of Worship, Private School, Public School, University, Sidewalks
Utilities Available for Electric Range, for Electric Oven, for Electric Dryer, Washer Hookup
Roof Type Shingle
Total Parking Spaces 4
Garage Yes
Building
Lot Description Wooded, Cleared
Foundation Concrete Perimeter
Sewer Public Sewer
Water Public
Architectural Style Colonial
Schools
Elementary Schools Franklin
Middle Schools Nams
High Schools Nahs
Others
Senior Community false
Read Less Info
Want to know what your home might be worth? Contact us for a FREE valuation!

Our team is ready to help you sell your home for the highest possible price ASAP
Bought with Kalpana Shetty • Keller Williams Realty
Get More Information
Ryan Askew
Sales Associate | License ID: 9578345
Sales Associate License ID: 9578345



