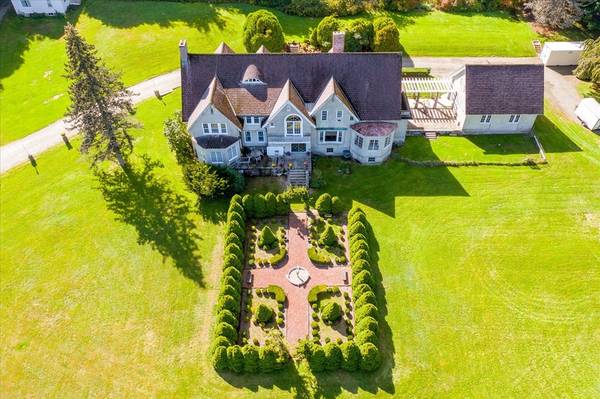For more information regarding the value of a property, please contact us for a free consultation.
Key Details
Sold Price $1,050,000
Property Type Single Family Home
Sub Type Single Family Residence
Listing Status Sold
Purchase Type For Sale
Square Footage 5,400 sqft
Price per Sqft $194
MLS Listing ID 72906133
Sold Date 11/23/22
Style Tudor,Antique
Bedrooms 5
Full Baths 4
Half Baths 3
HOA Y/N false
Year Built 1919
Annual Tax Amount $14,847
Tax Year 2020
Lot Size 5.280 Acres
Acres 5.28
Property Description
Attention All Estate lovers,Horse lovers,Antique lovers, Garden lovers! Properties like these don't come by very often~This enchanting Tudor has been in the family for over 63 years~ Out of 5 this is the last standing mansion in Town sitting on just under 6 acres backed up to over 30 acres of State own watershed land, ensuring this private home will not be over developed~maple hardwood floors throughout the home with custom trim and mahogany coffered ceilings in the ballroom and dining room~Additional detached recently renovated Cape with 3 bed Cape,1 bath for rental income is included~the original carriage house now used as a 3-car garage, a barn, built in the sixties with 6 stalls (3 straight and 3 box), a tack room and hay loft.~ Bathrooms and kitchen are ready for your modern touches~Patios and sunrooms overlooking the gorgeous walking gardens and views of the reservoir~The concrete basement has 8-foot 6 inch ceilings with plumbing for a prep kitchen and half bath~
Location
State MA
County Worcester
Zoning RES
Direction 140 to Goodale to Prospect
Rooms
Basement Full, Walk-Out Access
Primary Bedroom Level Second
Interior
Interior Features Office, Walk-up Attic
Heating Electric
Cooling Window Unit(s), None
Flooring Wood, Tile, Carpet, Marble, Flooring - Wood
Fireplaces Number 4
Fireplaces Type Living Room
Appliance Electric Water Heater
Basement Type Full,Walk-Out Access
Exterior
Exterior Feature Porch, Patio, Balcony, Barn/Stable
Garage Spaces 3.0
Community Features Park, Walk/Jog Trails, Stable(s), Golf, Medical Facility, Bike Path, Conservation Area, Highway Access, Public School
View Y/N Yes
View Scenic View(s)
Roof Type Slate
Total Parking Spaces 20
Garage Yes
Building
Lot Description Cleared, Level
Foundation Concrete Perimeter
Sewer Private Sewer
Water Public
Architectural Style Tudor, Antique
Others
Senior Community false
Read Less Info
Want to know what your home might be worth? Contact us for a FREE valuation!

Our team is ready to help you sell your home for the highest possible price ASAP
Bought with CANEI Group • Keller Williams Realty
Get More Information
Ryan Askew
Sales Associate | License ID: 9578345
Sales Associate License ID: 9578345

