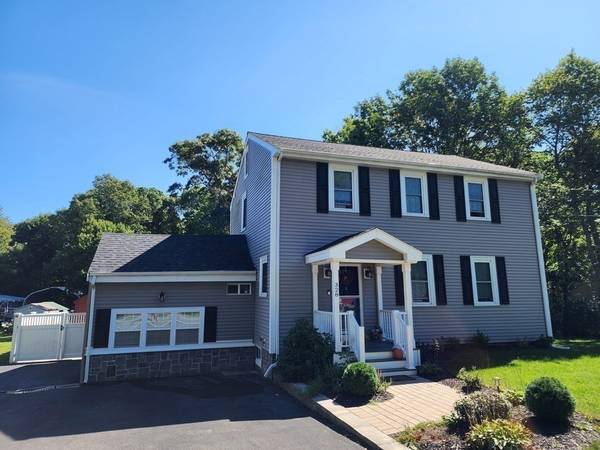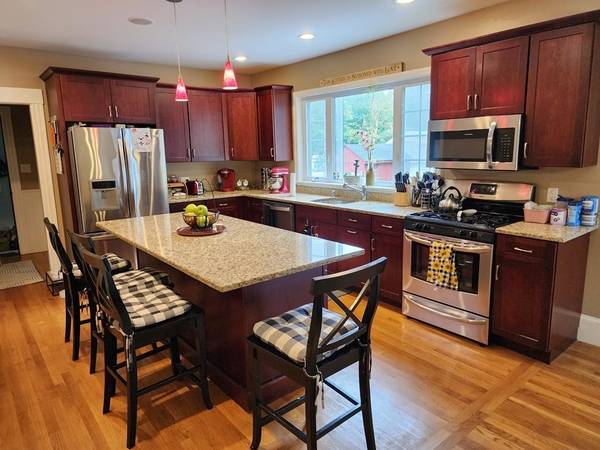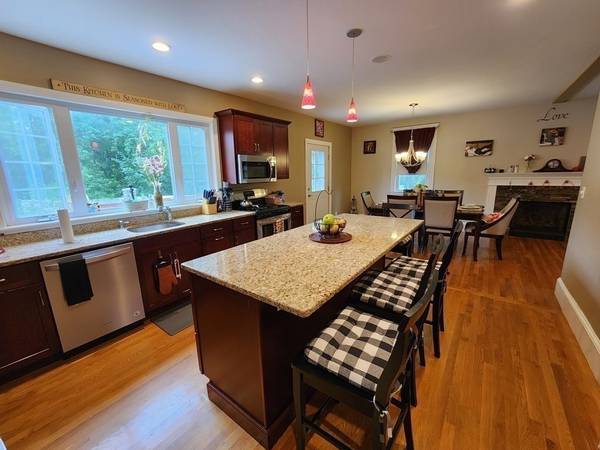For more information regarding the value of a property, please contact us for a free consultation.
Key Details
Sold Price $523,500
Property Type Single Family Home
Sub Type Single Family Residence
Listing Status Sold
Purchase Type For Sale
Square Footage 1,919 sqft
Price per Sqft $272
MLS Listing ID 73039268
Sold Date 11/22/22
Style Colonial
Bedrooms 3
Full Baths 1
Half Baths 1
Year Built 1900
Annual Tax Amount $6,135
Tax Year 2022
Lot Size 0.400 Acres
Acres 0.4
Property Description
Spacious 3 Bedroom and 1.5 Bath renovated Colonial home that you have been looking for. Home that is sun-filled with high ceilings and large Eat-in Kitchen provides cherry cabinetry, stainless steel appliances, gas stove, granite counters and elongated center breakfast bar! Dining room adds additional space for your entertaining needs! Generous size Living Room adorned with a gas fireplace and gleaming hardwood flooring! Extensive Primary Bedroom provides walk-in closet. Two additional Bedrooms recently refreshed! Full Bath on 2nd level and half bath on 1st level- ceramic tiling, granite counters, and decorated with wainscoting. Extensive new landscaping -apple & pear trees, fenced-in back yard with patio & fireplace for outdoor enjoyment! New shed perfect for storage! Additional updates include new boiler, roof, siding and fireplace. Conveniently located in East Bridgewater! Opportunity awaits!
Location
State MA
County Plymouth
Zoning 100
Direction Central St. to Washington St.
Rooms
Basement Full, Sump Pump
Primary Bedroom Level Second
Dining Room Flooring - Hardwood
Kitchen Flooring - Hardwood, Countertops - Stone/Granite/Solid, Kitchen Island, Recessed Lighting
Interior
Heating Baseboard, Natural Gas
Cooling Other
Flooring Hardwood
Fireplaces Number 1
Fireplaces Type Living Room
Appliance Range, Dishwasher, Microwave
Laundry In Basement
Basement Type Full, Sump Pump
Exterior
Exterior Feature Rain Gutters, Storage, Fruit Trees, Stone Wall, Other
Fence Fenced
Community Features Shopping, Tennis Court(s), Walk/Jog Trails, Golf, Medical Facility, Laundromat, House of Worship, Public School, Other
Roof Type Shingle
Total Parking Spaces 4
Garage Yes
Building
Foundation Concrete Perimeter
Sewer Private Sewer
Water Public
Read Less Info
Want to know what your home might be worth? Contact us for a FREE valuation!

Our team is ready to help you sell your home for the highest possible price ASAP
Bought with Gerald Merra • The Merra Group
Get More Information
Ryan Askew
Sales Associate | License ID: 9578345
Sales Associate License ID: 9578345



