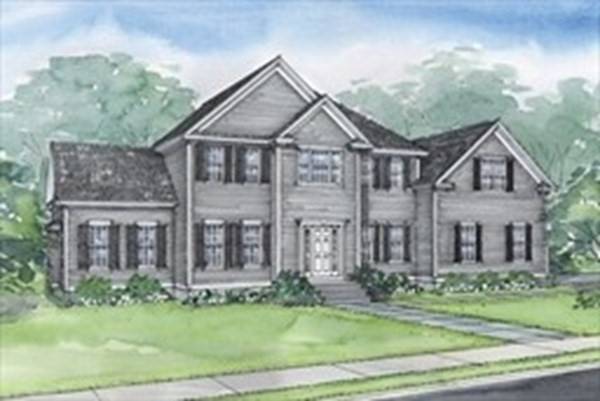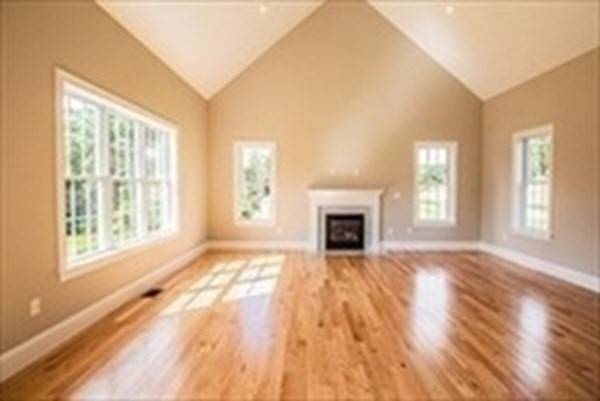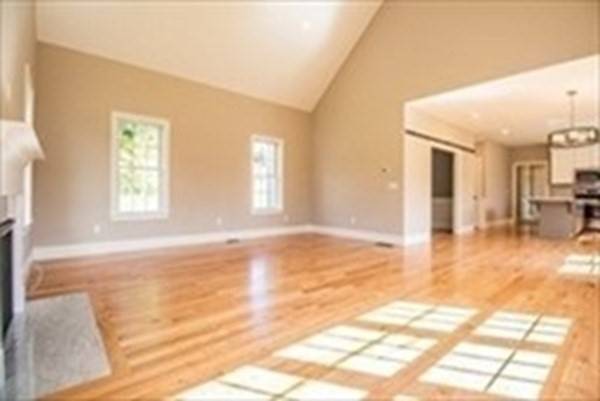For more information regarding the value of a property, please contact us for a free consultation.
Key Details
Sold Price $774,866
Property Type Single Family Home
Sub Type Single Family Residence
Listing Status Sold
Purchase Type For Sale
Square Footage 3,112 sqft
Price per Sqft $248
Subdivision Miscoe Springs
MLS Listing ID 72785912
Sold Date 11/18/22
Style Colonial
Bedrooms 4
Full Baths 2
Half Baths 1
HOA Y/N false
Year Built 2021
Annual Tax Amount $100,000,000
Tax Year 2021
Lot Size 1.760 Acres
Acres 1.76
Property Description
To be built! Mendon's most desired new construction neighborhood new home sites. Close to Schools & commuter routes & featuring a picturesque setting. Welcome to the Ashford plan w/ an extra room for playroom, large office or whatever you like over the Garage. A new version of our most popular floor plan with the heart of the home featuring a quartz island, dining area, stainless steel appliances gleaming hardwood flooring. Fireplaced great room, dining room and study are complete with Hardwood floors & crown molding. Your master bedroom get away features an ensuite bath with his and her vanities, tiled shower and soaking tub. Still time to select your special design finishes. Interior Pictures are from different, staged, model for quality of finish illustration purposes only. Pictures may show upgrades not included in list price.See attached documents for actual floor plan showing Garage Under version. More Lots and plans available. please see site plan and specifications attached
Location
State MA
County Worcester
Zoning Res
Direction use 100 Northbridge Rd in GPS to get to Miscoe Springs.
Rooms
Family Room Cathedral Ceiling(s), Flooring - Hardwood
Basement Full, Walk-Out Access, Bulkhead, Concrete
Primary Bedroom Level Second
Dining Room Flooring - Hardwood, Crown Molding
Kitchen Flooring - Hardwood, Window(s) - Bay/Bow/Box, Dining Area, Pantry, Countertops - Stone/Granite/Solid, Breakfast Bar / Nook
Interior
Interior Features Bathroom - Half, Crown Molding, Foyer, Study
Heating Forced Air, Propane
Cooling Central Air
Flooring Wood, Tile, Carpet, Flooring - Stone/Ceramic Tile, Flooring - Hardwood
Fireplaces Number 1
Fireplaces Type Family Room
Appliance Range, Microwave, Refrigerator, Electric Water Heater, Utility Connections for Gas Range, Utility Connections for Electric Dryer
Laundry Flooring - Stone/Ceramic Tile, First Floor
Basement Type Full, Walk-Out Access, Bulkhead, Concrete
Exterior
Exterior Feature Professional Landscaping, Sprinkler System
Garage Spaces 2.0
Community Features Medical Facility, House of Worship, Private School, Public School, Sidewalks
Utilities Available for Gas Range, for Electric Dryer
Roof Type Shingle
Total Parking Spaces 4
Garage Yes
Building
Lot Description Wooded
Foundation Concrete Perimeter, Irregular
Sewer Private Sewer
Water Private
Architectural Style Colonial
Schools
Elementary Schools Clough
Middle Schools Miscoe Hill
High Schools Nipmuc Regional
Read Less Info
Want to know what your home might be worth? Contact us for a FREE valuation!

Our team is ready to help you sell your home for the highest possible price ASAP
Bought with Brenda Demers • Mathieu Newton Sotheby's International Realty
Get More Information
Ryan Askew
Sales Associate | License ID: 9578345
Sales Associate License ID: 9578345



