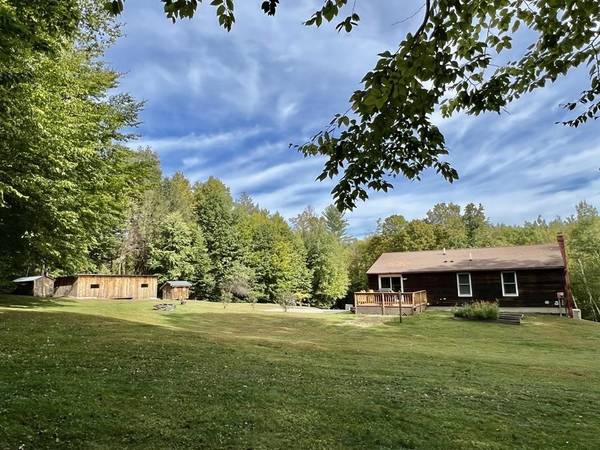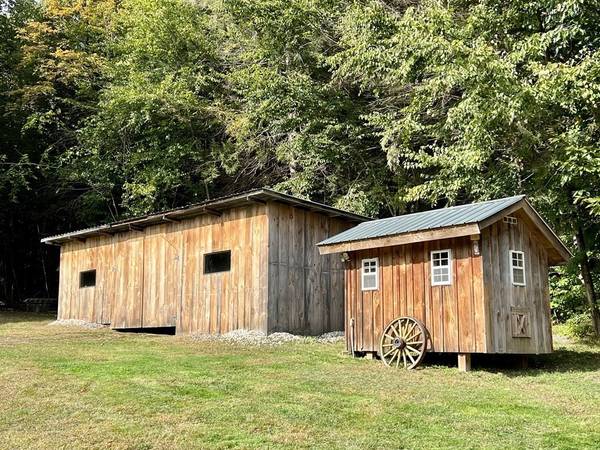For more information regarding the value of a property, please contact us for a free consultation.
Key Details
Sold Price $335,000
Property Type Single Family Home
Sub Type Single Family Residence
Listing Status Sold
Purchase Type For Sale
Square Footage 2,000 sqft
Price per Sqft $167
MLS Listing ID 73043598
Sold Date 11/30/22
Style Ranch
Bedrooms 4
Full Baths 2
HOA Y/N false
Year Built 1987
Annual Tax Amount $4,115
Tax Year 2022
Lot Size 9.010 Acres
Acres 9.01
Property Description
Well maintained and charming Ranch style home on 9 acres perfectly sited on top of a knoll and surrounded by open land and mixed woods. Plenty of room for gardens, a great spot for pets and there are walking trails that meander throughout the woods. It comes with a garden shed, enclosed large shed and a sweet chicken coop with electricity and lights! The interior of the home features an open kitchen, dining and living area with sliding glass doors to back deck. The main bedroom has its own private full bath and there are 2 additional bedrooms and a second full bath. The bonus is the finished walk-out basement that has recreation room complete with a dry bar with a gorgeous handmade wood countertop. It also has a large fourth bedroom with lots of closets and a utility room with builtin woodwork benches. In addition it has central air conditioning and propane hot air heat. This special property is in a beautiful setting and one you would love to call home!
Location
State MA
County Franklin
Zoning res/agr
Direction North County Road or Greenfield Road to Alexander Road
Rooms
Basement Full, Finished, Walk-Out Access
Primary Bedroom Level First
Dining Room Flooring - Laminate, Deck - Exterior, Exterior Access
Kitchen Flooring - Laminate, Dining Area
Interior
Interior Features Bonus Room, High Speed Internet
Heating Forced Air
Cooling Central Air
Flooring Carpet, Laminate, Flooring - Laminate
Appliance Range, Dishwasher, Refrigerator, Electric Water Heater
Laundry Electric Dryer Hookup, Washer Hookup, In Basement
Basement Type Full, Finished, Walk-Out Access
Exterior
Exterior Feature Storage
Community Features Walk/Jog Trails, House of Worship
Roof Type Shingle
Total Parking Spaces 6
Garage No
Building
Lot Description Wooded, Level, Sloped
Foundation Concrete Perimeter
Sewer Private Sewer
Water Private
Architectural Style Ranch
Others
Senior Community false
Read Less Info
Want to know what your home might be worth? Contact us for a FREE valuation!

Our team is ready to help you sell your home for the highest possible price ASAP
Bought with Phil Pless • Coldwell Banker Community REALTORS®
Get More Information
Ryan Askew
Sales Associate | License ID: 9578345
Sales Associate License ID: 9578345



