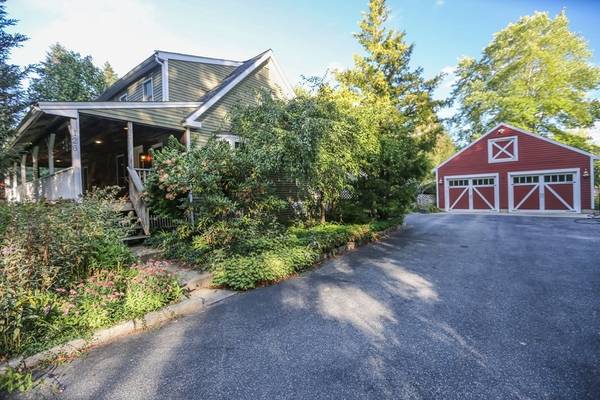For more information regarding the value of a property, please contact us for a free consultation.
Key Details
Sold Price $529,000
Property Type Single Family Home
Sub Type Single Family Residence
Listing Status Sold
Purchase Type For Sale
Square Footage 2,132 sqft
Price per Sqft $248
MLS Listing ID 73040226
Sold Date 11/29/22
Style Cape
Bedrooms 3
Full Baths 2
HOA Y/N false
Year Built 1935
Annual Tax Amount $6,531
Tax Year 2022
Lot Size 1.580 Acres
Acres 1.58
Property Description
Welcome to 126 Nicholas Ave, Boylston, MA! A nature lover's paradise! One-of-a-kind WATERFRONT 3-4 bedroom 2 full bath property on 1.58 acres and is located on a dead-end street! Perfect for the extended family situation! The home is zoned as a 2-family, but is being used as a 1-family (could easily be converted back, but will need a kitchen on 2nd floor). The country kitchen has a large eat-in area, bay window, and is open to a large family room. The 1st floor master has a walk-in closet, full tiled bath, and has access to your own private deck area. The 2nd floor has two bedrooms, full bath, and family room with separate entrance/parking. Some highlights are two large Farmer's porches, wide-planked pine floors, exposed beams, cathedral ceiling, new roof (2022), energy efficient heating system, loads of established perennial gardens, and a detached 2 car garage with a storage area in rear, which could be an in-home office. Septic system (2005). Plenty of parking. Seeing is believing!
Location
State MA
County Worcester
Zoning Res
Direction Near Melrose St
Rooms
Family Room Ceiling Fan(s), Flooring - Wood, Exterior Access, Slider
Basement Full, Crawl Space, Interior Entry, Sump Pump
Primary Bedroom Level First
Kitchen Beamed Ceilings, Closet, Flooring - Wood, Chair Rail, Exterior Access, Open Floorplan, Recessed Lighting, Stainless Steel Appliances
Interior
Interior Features Beamed Ceilings, Closet, Kitchen, Den, Bonus Room
Heating Baseboard, Oil
Cooling None
Flooring Tile, Carpet, Hardwood, Pine, Flooring - Wood, Flooring - Hardwood
Appliance Range, Dishwasher, Refrigerator, Washer, Dryer, Tank Water Heater, Utility Connections for Electric Range, Utility Connections for Electric Dryer
Laundry Electric Dryer Hookup, Washer Hookup, In Basement
Basement Type Full, Crawl Space, Interior Entry, Sump Pump
Exterior
Exterior Feature Rain Gutters, Storage, Garden
Garage Spaces 2.0
Community Features Public Transportation, Shopping, Park, Walk/Jog Trails, Stable(s), Golf, Medical Facility, Bike Path, Conservation Area, Highway Access, House of Worship, Private School, Public School, T-Station, University
Utilities Available for Electric Range, for Electric Dryer, Washer Hookup
Waterfront Description Waterfront, Pond, Direct Access
View Y/N Yes
View Scenic View(s)
Roof Type Shingle
Total Parking Spaces 8
Garage Yes
Waterfront Description Waterfront, Pond, Direct Access
Building
Lot Description Wooded, Level
Foundation Block
Sewer Private Sewer
Water Public
Architectural Style Cape
Others
Senior Community false
Read Less Info
Want to know what your home might be worth? Contact us for a FREE valuation!

Our team is ready to help you sell your home for the highest possible price ASAP
Bought with Richard Allen • ERA Key Realty Services - Distinctive Group
Get More Information
Ryan Askew
Sales Associate | License ID: 9578345
Sales Associate License ID: 9578345



