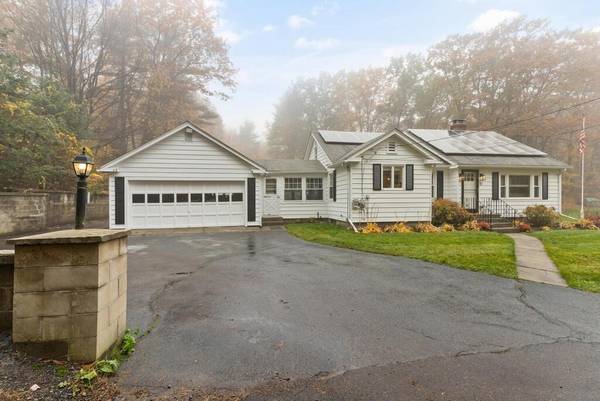For more information regarding the value of a property, please contact us for a free consultation.
Key Details
Sold Price $385,000
Property Type Single Family Home
Sub Type Single Family Residence
Listing Status Sold
Purchase Type For Sale
Square Footage 1,326 sqft
Price per Sqft $290
MLS Listing ID 73052062
Sold Date 11/30/22
Style Ranch
Bedrooms 2
Full Baths 1
Year Built 1952
Annual Tax Amount $4,933
Tax Year 2022
Lot Size 1.220 Acres
Acres 1.22
Property Description
Yes, you can afford to live in Holden! Great location near Wachusett Regional High School and Eagle Lake. Property boasts over an acre of land on quiet street. Seller has added solar panels for reduced energy costs, newly painted interior, newer improvements to kitchen with breakfast counter and remodeled bathroom. Breezeway is heated and converted to additional optional office space. Other features include hybrid hot water heater, generator hookup and two car garage. Hardwood floors throughout add to the feel of home as well as wood burning fireplace in living room. Oversized lot perfect for gardening and lends itself to potential future additions to home.
Location
State MA
County Worcester
Zoning R-20
Direction Off 122
Rooms
Basement Full, Interior Entry, Bulkhead, Concrete
Primary Bedroom Level First
Kitchen Flooring - Hardwood, Dining Area, Kitchen Island, Open Floorplan, Recessed Lighting, Lighting - Pendant, Breezeway
Interior
Interior Features Office
Heating Baseboard, Oil
Cooling None
Flooring Tile, Hardwood
Fireplaces Number 1
Fireplaces Type Living Room
Appliance Range, Microwave, Refrigerator, Tank Water Heater, Utility Connections for Electric Range, Utility Connections for Electric Dryer
Laundry Washer Hookup
Basement Type Full, Interior Entry, Bulkhead, Concrete
Exterior
Exterior Feature Rain Gutters, Storage, Garden
Garage Spaces 2.0
Fence Fenced
Community Features House of Worship, Public School
Utilities Available for Electric Range, for Electric Dryer, Washer Hookup, Generator Connection
Roof Type Shingle
Total Parking Spaces 5
Garage Yes
Building
Foundation Block
Sewer Private Sewer, Other
Water Public
Architectural Style Ranch
Others
Acceptable Financing Contract
Listing Terms Contract
Read Less Info
Want to know what your home might be worth? Contact us for a FREE valuation!

Our team is ready to help you sell your home for the highest possible price ASAP
Bought with Christine Lawrence • ERA Key Realty Services- Milf
Get More Information
Ryan Askew
Sales Associate | License ID: 9578345
Sales Associate License ID: 9578345



