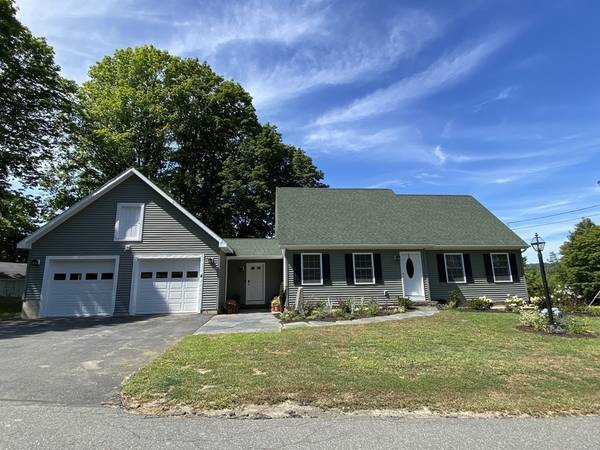For more information regarding the value of a property, please contact us for a free consultation.
Key Details
Sold Price $737,500
Property Type Single Family Home
Sub Type Single Family Residence
Listing Status Sold
Purchase Type For Sale
Square Footage 1,638 sqft
Price per Sqft $450
MLS Listing ID 73026603
Sold Date 12/01/22
Style Cape
Bedrooms 3
Full Baths 2
Half Baths 1
HOA Y/N false
Year Built 2012
Annual Tax Amount $4,690
Tax Year 2022
Lot Size 0.550 Acres
Acres 0.55
Property Description
The location of this well built home is very near Deerfield Academy, Bement and Eaglebrook, making it a great choice for anyone looking to live close by. The first floor main suite, with bedroom, bath and walk-in closet, makes this a great choice for those looking for one level living. Multi-generational families will appreciate the separate second floor level, with two good sized bedrooms and attractive bathroom. People who love to cook will enjoy being in this kitchen, with cherry cabinets and soapstone countertops, which is open to living and dining areas. Between the kitchen and oversized two car garage is a large brick floored mudroom, which makes for a lovely entry into the house. Off the dining area is the large three season porch, a great space for entertaining. The full basement offers additional room for expansion, with a double door opening to the outside. All of this and a barn on an open half acre lot, in a wonderfully convenient location.
Location
State MA
County Franklin
Zoning RA
Direction Greenfield Rd (Route 5&10), to Wapping Rd to Pleasant Ave, just behind Richardson's Candy Kitchen.
Rooms
Basement Full, Walk-Out Access, Concrete
Primary Bedroom Level First
Dining Room Flooring - Wood, Slider
Kitchen Flooring - Stone/Ceramic Tile, Countertops - Stone/Granite/Solid
Interior
Heating Central, Baseboard, Propane, Ductless
Cooling Ductless
Flooring Wood, Tile, Engineered Hardwood
Appliance Range, Dishwasher, Refrigerator, Washer, Dryer, Electric Water Heater, Utility Connections for Gas Range
Laundry First Floor
Basement Type Full, Walk-Out Access, Concrete
Exterior
Exterior Feature Garden
Garage Spaces 2.0
Community Features Walk/Jog Trails
Utilities Available for Gas Range
Roof Type Shingle
Total Parking Spaces 4
Garage Yes
Building
Lot Description Corner Lot
Foundation Concrete Perimeter
Sewer Private Sewer
Water Public
Architectural Style Cape
Others
Senior Community false
Read Less Info
Want to know what your home might be worth? Contact us for a FREE valuation!

Our team is ready to help you sell your home for the highest possible price ASAP
Bought with Amanda Abramson • Coldwell Banker Community REALTORS®
Get More Information
Ryan Askew
Sales Associate | License ID: 9578345
Sales Associate License ID: 9578345



