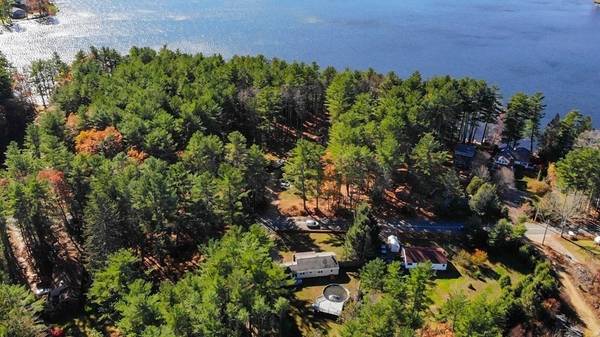For more information regarding the value of a property, please contact us for a free consultation.
Key Details
Sold Price $345,000
Property Type Single Family Home
Sub Type Single Family Residence
Listing Status Sold
Purchase Type For Sale
Square Footage 1,292 sqft
Price per Sqft $267
MLS Listing ID 73052381
Sold Date 12/01/22
Style Ranch
Bedrooms 3
Full Baths 1
Half Baths 1
Year Built 1972
Annual Tax Amount $3,425
Tax Year 2022
Lot Size 0.650 Acres
Acres 0.65
Property Description
Welcome to the quaint New England town of East Brookfield! This comfortable ranch is set on a gorgeous, level lot. The fenced-in backyard has so much to offer including a newer above-ground pool with a deck that's spacious enough for furniture or a screenhouse of your choice next summer! But we can't deny that winter is coming.. that's when the attached two-car garage will be most appreciated. Whether you call it a mudroom..or an enclosed porch..it'll make entertaining easy! The main house is refurbished for your enjoyment; including new flooring and a fresh coat of paint throughout. You'll love the brick fireplace and exposed beams in the living room, as well as the mostly finished basement! Minutes to the storied Brookfield Orchards, local shopping, great restaurants and LAKE LIFE! It's an 8-minute walk to the Lake Lashaway Boat Ramp and a 5-minute drive to Lashaway Beach - which is for town residents only! Also easy access to Worcester, the Mass Pike and Routes 9,20 and 84.
Location
State MA
County Worcester
Zoning R
Direction Route 9 to Harrington
Rooms
Basement Full, Partially Finished, Interior Entry, Concrete
Primary Bedroom Level Main
Dining Room Flooring - Stone/Ceramic Tile, Lighting - Overhead
Kitchen Flooring - Stone/Ceramic Tile, Countertops - Upgraded, Lighting - Overhead
Interior
Interior Features Vaulted Ceiling(s), Slider, Lighting - Pendant, Mud Room
Heating Electric Baseboard
Cooling Central Air
Flooring Wood, Laminate, Hardwood, Flooring - Stone/Ceramic Tile
Fireplaces Number 1
Fireplaces Type Living Room
Appliance Range, Oil Water Heater, Tank Water Heater, Utility Connections for Electric Range, Utility Connections for Electric Dryer
Laundry Electric Dryer Hookup, Washer Hookup, In Basement
Basement Type Full, Partially Finished, Interior Entry, Concrete
Exterior
Exterior Feature Rain Gutters, Stone Wall
Garage Spaces 2.0
Fence Fenced/Enclosed, Fenced
Pool Above Ground
Community Features Public Transportation, Shopping, Park, Stable(s), Conservation Area, Other
Utilities Available for Electric Range, for Electric Dryer, Washer Hookup, Generator Connection
Waterfront Description Beach Front, Beach Access, Lake/Pond, Walk to, 0 to 1/10 Mile To Beach, Beach Ownership(Other (See Remarks))
View Y/N Yes
View Scenic View(s)
Roof Type Shingle
Total Parking Spaces 6
Garage Yes
Private Pool true
Waterfront Description Beach Front, Beach Access, Lake/Pond, Walk to, 0 to 1/10 Mile To Beach, Beach Ownership(Other (See Remarks))
Building
Lot Description Wooded, Level, Other
Foundation Concrete Perimeter
Sewer Private Sewer
Water Public
Architectural Style Ranch
Others
Acceptable Financing Contract
Listing Terms Contract
Read Less Info
Want to know what your home might be worth? Contact us for a FREE valuation!

Our team is ready to help you sell your home for the highest possible price ASAP
Bought with Mary Hicks • Century 21 North East
Get More Information
Ryan Askew
Sales Associate | License ID: 9578345
Sales Associate License ID: 9578345



