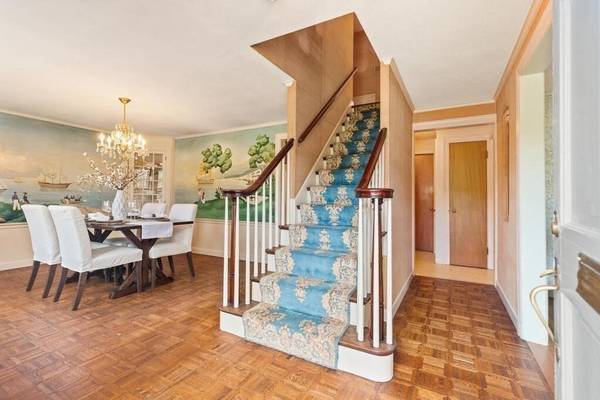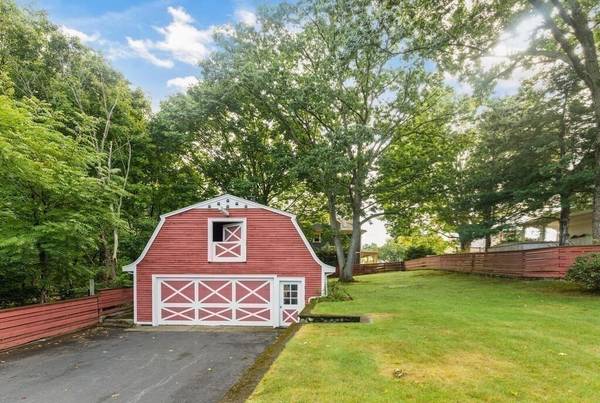For more information regarding the value of a property, please contact us for a free consultation.
Key Details
Sold Price $805,000
Property Type Single Family Home
Sub Type Single Family Residence
Listing Status Sold
Purchase Type For Sale
Square Footage 2,705 sqft
Price per Sqft $297
Subdivision Highlands
MLS Listing ID 73041874
Sold Date 12/02/22
Style Cape
Bedrooms 5
Full Baths 2
Half Baths 1
HOA Y/N false
Year Built 1950
Annual Tax Amount $7,791
Tax Year 2022
Lot Size 0.330 Acres
Acres 0.33
Property Description
"Developer's Own" expanded Cape exudes charm and character! One-of-a-kind touches throughout include custom moulding, abundant built-in cabinetry and shelving, oversized windows, and much more. Easy living with a First Floor spacious Master Suite with full Bath and deep walk-in Closet. First Floor also offers formal Living and Dining Rooms, fully equipped original eat-in Kitchen, inviting Office/Den, and Half Bath. Second Floor offers 4 Bedrooms and tiled Full Bath with tub. Bonus Playroom or Den in Lower Level with access to 1-car garage. Fabulous Barn with plumbing and electricity offers additional 2-car parking. An expansive, open loft space above, makes ideal 3-season art studio or entertaining space. Lush, private back yard - perfect for your future swimming pool - boasts beautiful fieldstone retaining walls. Located in Waltham's desirable Highlands neighborhood, just minutes from schools, parks, restaurants, shopping, and every convenience!
Location
State MA
County Middlesex
Zoning RES
Direction Main Street to Lexington Street or Bacon Street to Dale Street to left on Galen Street
Rooms
Basement Full, Partially Finished, Garage Access, Bulkhead
Primary Bedroom Level First
Dining Room Closet/Cabinets - Custom Built, Flooring - Hardwood, Window(s) - Picture, Lighting - Pendant, Crown Molding
Kitchen Closet/Cabinets - Custom Built, Flooring - Laminate, Wet Bar, Exterior Access
Interior
Interior Features Closet, Closet/Cabinets - Custom Built, Wet bar, Lighting - Overhead, Home Office, Play Room, Wet Bar, Laundry Chute
Heating Natural Gas, Wood Stove
Cooling Other
Flooring Tile, Vinyl, Carpet, Hardwood, Flooring - Wall to Wall Carpet
Fireplaces Number 1
Fireplaces Type Living Room, Wood / Coal / Pellet Stove
Appliance Range, Dishwasher, Refrigerator, Gas Water Heater
Laundry Flooring - Vinyl, In Basement
Basement Type Full, Partially Finished, Garage Access, Bulkhead
Exterior
Exterior Feature Rain Gutters, Professional Landscaping, Decorative Lighting, Stone Wall
Garage Spaces 3.0
Fence Fenced/Enclosed
Community Features Public Transportation, Shopping, Park, Conservation Area, Highway Access, Public School
View Y/N Yes
View Scenic View(s)
Roof Type Shingle
Total Parking Spaces 5
Garage Yes
Building
Foundation Concrete Perimeter
Sewer Public Sewer
Water Public
Architectural Style Cape
Schools
Elementary Schools Plympton
Middle Schools Kennedy
High Schools Waltham Hs
Others
Senior Community false
Acceptable Financing Contract
Listing Terms Contract
Read Less Info
Want to know what your home might be worth? Contact us for a FREE valuation!

Our team is ready to help you sell your home for the highest possible price ASAP
Bought with Charles Smerlas • Coldwell Banker Realty - Waltham
Get More Information
Ryan Askew
Sales Associate | License ID: 9578345
Sales Associate License ID: 9578345



