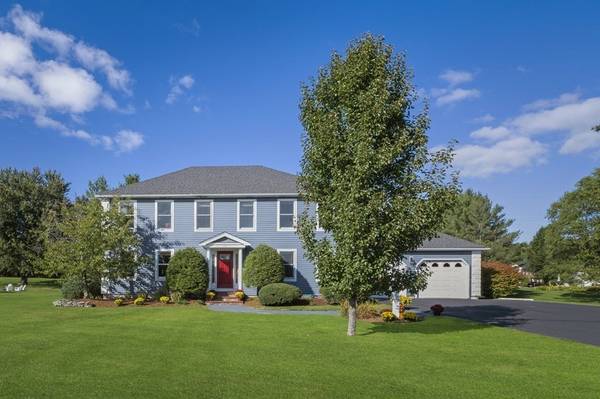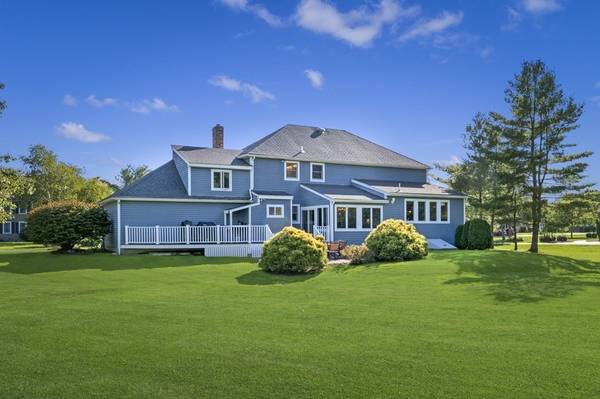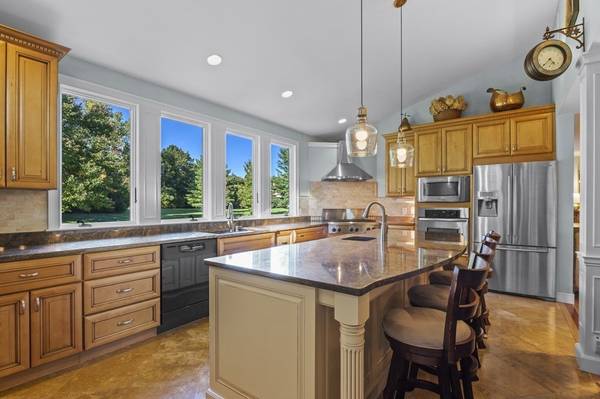For more information regarding the value of a property, please contact us for a free consultation.
Key Details
Sold Price $1,020,000
Property Type Single Family Home
Sub Type Single Family Residence
Listing Status Sold
Purchase Type For Sale
Square Footage 3,019 sqft
Price per Sqft $337
MLS Listing ID 73043975
Sold Date 11/30/22
Style Colonial
Bedrooms 4
Full Baths 2
Half Baths 1
Year Built 1985
Annual Tax Amount $9,669
Tax Year 2022
Lot Size 1.100 Acres
Acres 1.1
Property Description
Located in one of North Andover's most desirable neighborhoods is this well maintained 4 bed 2.5 bath colonial on large 1 acre lot with many updates. The first level offers beautiful hardwood floors, custom woodworking, two fireplaces and five distinct spaces for living and dining. A large kitchen addition with vaulted ceiling designed for those who love to cook and host large family gatherings! Six burner gas cooktop, granite countertops and large tile floor with radiant heat. Built in oven and microwave. 9' island with island sink and plenty of seating for casual dining or socializing. Picturesque views of brilliant red maples in the Fall and snow covered tress in the Winter. Large slider leads out to a spacious deck and stepdown patio. Many updates have been done to this home like exterior siding and Andersen double pane, construction grade windows. The unfinished basement has plenty of space for home gym or game room. A beautiful property in a wonderful neighborhood. Come see!
Location
State MA
County Essex
Zoning R2
Direction Barker to Old Farm
Rooms
Family Room Flooring - Hardwood
Basement Full, Walk-Out Access, Sump Pump, Unfinished
Primary Bedroom Level Second
Dining Room Cathedral Ceiling(s), Flooring - Hardwood
Kitchen Flooring - Stone/Ceramic Tile, Kitchen Island, Cabinets - Upgraded, Recessed Lighting, Stainless Steel Appliances, Gas Stove
Interior
Interior Features Central Vacuum
Heating Baseboard, Oil, Propane
Cooling Central Air
Flooring Tile, Hardwood
Fireplaces Number 2
Fireplaces Type Living Room
Appliance Range, Oven, Dishwasher, Disposal, Refrigerator, Freezer, Washer, Dryer, Oil Water Heater, Propane Water Heater, Tank Water Heater, Utility Connections for Gas Range, Utility Connections for Electric Oven, Utility Connections for Electric Dryer
Laundry Flooring - Stone/Ceramic Tile, First Floor, Washer Hookup
Basement Type Full, Walk-Out Access, Sump Pump, Unfinished
Exterior
Exterior Feature Storage, Sprinkler System
Garage Spaces 2.0
Community Features Shopping, Park, Walk/Jog Trails, Medical Facility, Laundromat, House of Worship, Public School
Utilities Available for Gas Range, for Electric Oven, for Electric Dryer, Washer Hookup
Roof Type Shingle
Total Parking Spaces 6
Garage Yes
Building
Foundation Concrete Perimeter
Sewer Public Sewer
Water Public
Architectural Style Colonial
Schools
Elementary Schools Kittredge
Middle Schools Na Middle
High Schools Na Hs
Read Less Info
Want to know what your home might be worth? Contact us for a FREE valuation!

Our team is ready to help you sell your home for the highest possible price ASAP
Bought with Salzillo Realty Group • J. Barrett & Company
Get More Information
Ryan Askew
Sales Associate | License ID: 9578345
Sales Associate License ID: 9578345



