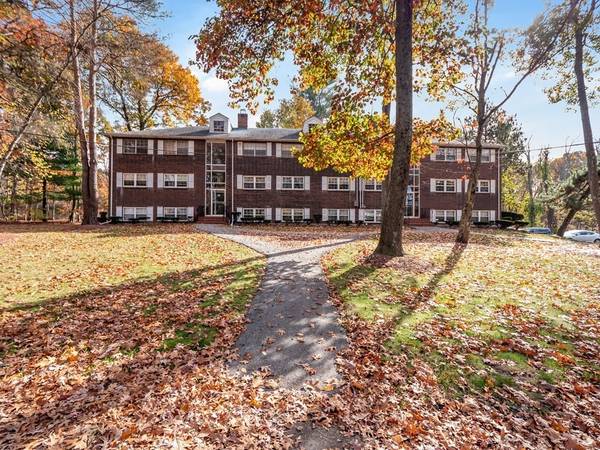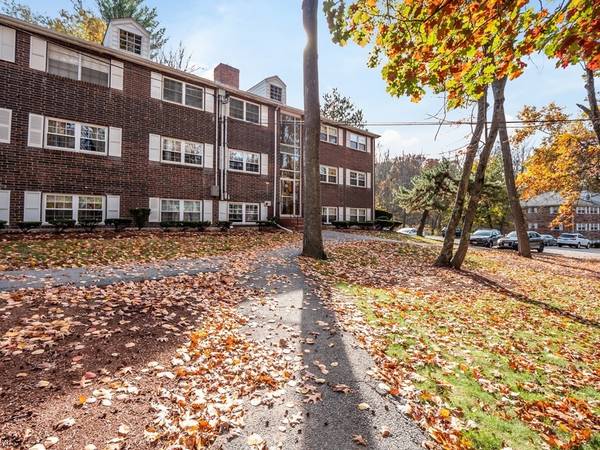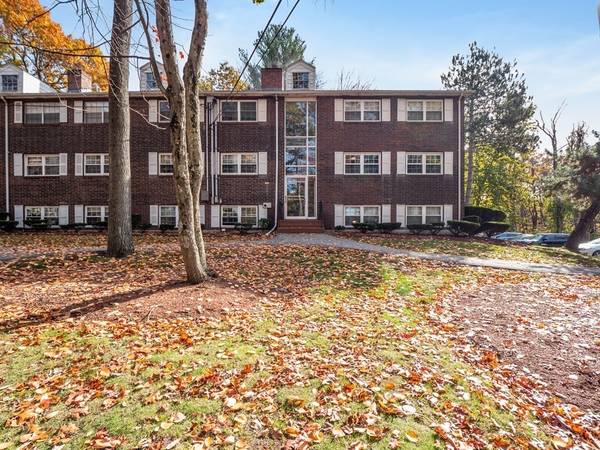For more information regarding the value of a property, please contact us for a free consultation.
Key Details
Sold Price $300,000
Property Type Condo
Sub Type Condominium
Listing Status Sold
Purchase Type For Sale
Square Footage 750 sqft
Price per Sqft $400
MLS Listing ID 73054000
Sold Date 11/30/22
Bedrooms 2
Full Baths 1
HOA Fees $467
HOA Y/N true
Year Built 1967
Annual Tax Amount $2,494
Tax Year 2022
Property Description
Absolutely beautiful condo in a picturesque neighborhood of North Andover. This condo is located in the desirable Heritage Green complex. Step into the front door, enjoy the open concept and one level living. The spacious living room is next to your own private balcony, which is perfect for spending time outdoors in the warmer months. This condo features 2 bedrooms and a full bath. Both bedrooms have a custom built-in California closet one of the bedroom closet has a custom barn style door. The bathroom was recently updated with a brand new vanity. Another great feature about the condo is the condo fee, which includes almost all of your living expenses, Heat, Hot Water, Gas, Water. This unit has many updates and is meticulously well maintained.This property is conveniently close to restaurants, school, shopping centers.
Location
State MA
County Essex
Zoning RES
Direction Chickering Road to Farrwood Ave
Rooms
Basement N
Primary Bedroom Level Second
Kitchen Ceiling Fan(s), Flooring - Vinyl, Window(s) - Bay/Bow/Box, Countertops - Stone/Granite/Solid, Wine Chiller, Crown Molding
Interior
Interior Features Central Vacuum
Heating Baseboard
Cooling Wall Unit(s)
Flooring Vinyl
Appliance Range, Dishwasher, Disposal, Microwave, Refrigerator, Gas Water Heater, Utility Connections for Gas Range
Laundry In Building
Basement Type N
Exterior
Community Features Public Transportation, Shopping, Pool, Tennis Court(s), Park, Walk/Jog Trails, Stable(s), Golf, Medical Facility, Laundromat, Bike Path, Conservation Area, Highway Access, House of Worship, Private School, Public School, T-Station, University
Utilities Available for Gas Range
Roof Type Shingle
Total Parking Spaces 2
Garage No
Building
Story 1
Sewer Public Sewer
Water Public
Others
Pets Allowed Yes w/ Restrictions
Pets Allowed Yes w/ Restrictions
Read Less Info
Want to know what your home might be worth? Contact us for a FREE valuation!

Our team is ready to help you sell your home for the highest possible price ASAP
Bought with Siborak Ponn • LAER Realty Partners
Get More Information
Ryan Askew
Sales Associate | License ID: 9578345
Sales Associate License ID: 9578345



