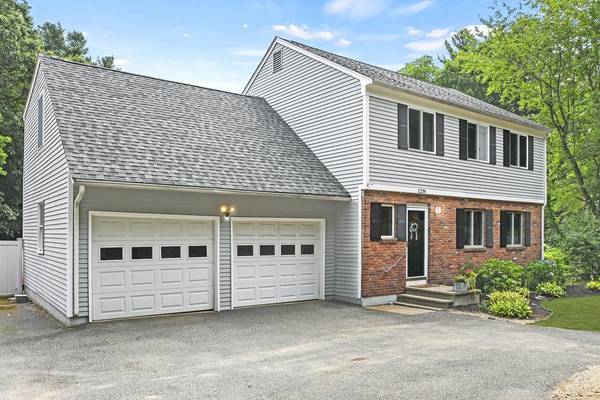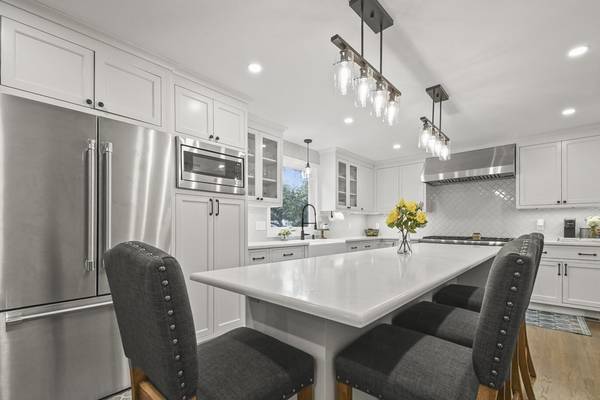For more information regarding the value of a property, please contact us for a free consultation.
Key Details
Sold Price $745,000
Property Type Single Family Home
Sub Type Single Family Residence
Listing Status Sold
Purchase Type For Sale
Square Footage 2,142 sqft
Price per Sqft $347
Subdivision Nobscot
MLS Listing ID 73026740
Sold Date 12/06/22
Style Garrison
Bedrooms 4
Full Baths 2
Half Baths 1
Year Built 1974
Annual Tax Amount $6,903
Tax Year 2022
Lot Size 0.460 Acres
Acres 0.46
Property Description
Fabulous Garrison Colonial on Sudbury line is perfect for the entertainer shining w/ abundant upgrades, & large yard w/ above ground pool! Stunning 1st floor reno anchored by GORGEOUS kitchen feat. Thermador appliances incl. 6 burner Gas Stove, Quartz counters, oversized Island w/ built-in bev. fridge, custom cabs & tile backsplash opens to DR. Spacious family room w/ Cathedral ceiling provides direct access to large deck. Striking Formal LR w/ board & batten feature wall. Half bath completes 1st floor. Upstairs relax in the soothing En Suite Primary bedroom w/ walk-in closet & private balcony overlooking expansive backyard. Down the hall, find 3 add'l bedrooms & full Family Bath w/ convenient laundry. There's more to love in the fully-finished basement! Ideal for home office, fitness room, game room, teen hangout -- anything you desire. Easy access to rts. 9 & 20; 80 ft setback from road w/ lots of parking for all! Fully fenced backyard perfect for pets, kids, & privacy.
Location
State MA
County Middlesex
Zoning R-3
Direction Route 9 or 20 to Edgell Road.
Rooms
Family Room Cathedral Ceiling(s), Ceiling Fan(s), Flooring - Hardwood, French Doors, Exterior Access, Open Floorplan, Recessed Lighting, Lighting - Overhead
Basement Full, Finished, Interior Entry
Primary Bedroom Level Second
Dining Room Flooring - Hardwood, Open Floorplan, Recessed Lighting, Lighting - Overhead
Kitchen Flooring - Hardwood, Pantry, Countertops - Stone/Granite/Solid, Countertops - Upgraded, Kitchen Island, Open Floorplan, Recessed Lighting, Remodeled, Stainless Steel Appliances, Wine Chiller, Gas Stove, Lighting - Pendant, Lighting - Overhead
Interior
Interior Features Closet, Lighting - Overhead, Chair Rail, High Speed Internet Hookup, Recessed Lighting, Wainscoting, Cable Hookup, Entrance Foyer, Bonus Room, Home Office, High Speed Internet
Heating Forced Air, Natural Gas
Cooling Central Air
Flooring Wood, Tile, Carpet, Flooring - Laminate
Appliance Range, Dishwasher, Disposal, Microwave, Refrigerator, Wine Refrigerator, Range Hood, Electric Water Heater, Plumbed For Ice Maker, Utility Connections for Gas Range, Utility Connections for Electric Dryer
Laundry Washer Hookup
Basement Type Full, Finished, Interior Entry
Exterior
Exterior Feature Rain Gutters, Storage
Garage Spaces 2.0
Fence Fenced/Enclosed, Fenced
Pool Above Ground
Community Features Shopping, Walk/Jog Trails, Conservation Area, House of Worship, Private School, Public School, University
Utilities Available for Gas Range, for Electric Dryer, Washer Hookup, Icemaker Connection
Roof Type Shingle
Total Parking Spaces 4
Garage Yes
Private Pool true
Building
Lot Description Cleared, Gentle Sloping
Foundation Concrete Perimeter
Sewer Private Sewer
Water Public
Architectural Style Garrison
Schools
Elementary Schools Hemenway
Middle Schools Walsh
High Schools Framingham Hs
Others
Senior Community false
Read Less Info
Want to know what your home might be worth? Contact us for a FREE valuation!

Our team is ready to help you sell your home for the highest possible price ASAP
Bought with Megan Tolland • Realty Executives Boston West
Get More Information
Ryan Askew
Sales Associate | License ID: 9578345
Sales Associate License ID: 9578345



