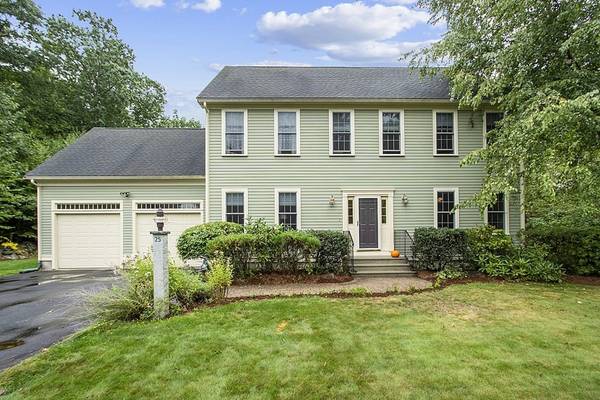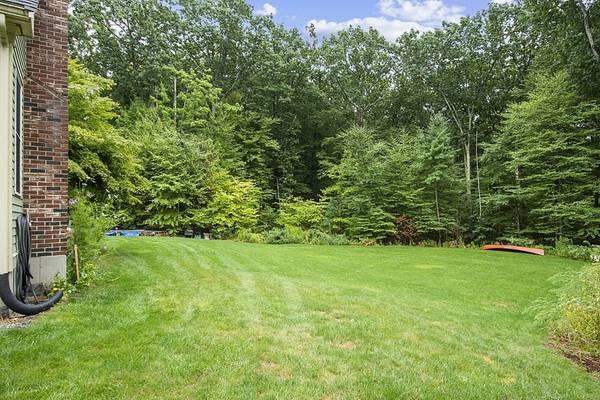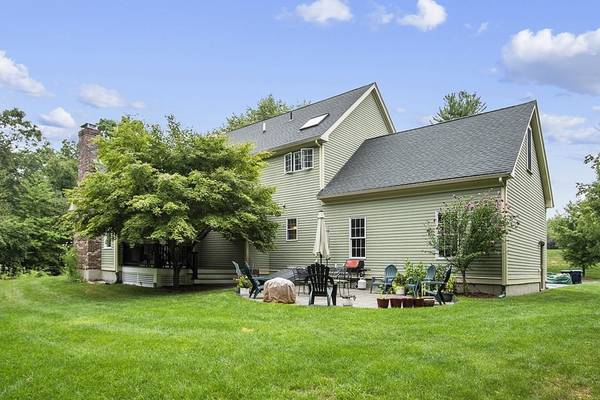For more information regarding the value of a property, please contact us for a free consultation.
Key Details
Sold Price $770,000
Property Type Single Family Home
Sub Type Single Family Residence
Listing Status Sold
Purchase Type For Sale
Square Footage 2,680 sqft
Price per Sqft $287
MLS Listing ID 73036372
Sold Date 12/09/22
Style Colonial
Bedrooms 4
Full Baths 2
Half Baths 1
Year Built 2004
Annual Tax Amount $8,493
Tax Year 2022
Lot Size 1.520 Acres
Acres 1.52
Property Description
Walk through the front door into the inviting front hall and immediately see the quality of this well designed, custom 4 BR colonial. The main level has 9 ft. ceilings, hardwood floors and open concept kitchen/living area. The heart of this warm, comfortable home is the centrally located kitchen complete w/ island and oversized eating area. The kitchen is open to the cathedral ceiling family room with fireplace and access to the backyard. There is also a 1st floor formal dining room, home office, laundry & bath. Upstairs has a spacious main bedroom with dual closets, full bath & an attached bonus room currently used as a home gym. The second floor also has 3 additional bedrooms & full bath. The basement has plenty of storage space and the oversize garage can fit large vehicles and work area. The private backyard has a new composite deck & patio. Set back perfectly from the road in a circular street neighborhood, great for riding bikes & walking dogs. Convenient location close to I-190.
Location
State MA
County Worcester
Zoning RRF
Direction Chocksett Rd. to Pratts Junction to Albright Rd. to Sandy Ridge
Rooms
Basement Full, Bulkhead, Unfinished
Primary Bedroom Level Second
Dining Room Flooring - Hardwood
Kitchen Skylight, Flooring - Hardwood, Dining Area, Pantry, Countertops - Stone/Granite/Solid, Kitchen Island, Open Floorplan, Stainless Steel Appliances
Interior
Interior Features Entrance Foyer, Home Office, Bonus Room, Central Vacuum
Heating Forced Air, Oil, Hydro Air
Cooling Central Air
Flooring Tile, Carpet, Hardwood, Flooring - Hardwood, Flooring - Wall to Wall Carpet
Fireplaces Number 1
Fireplaces Type Living Room
Appliance Range, Dishwasher, Microwave, Refrigerator, Tankless Water Heater, Utility Connections for Electric Range, Utility Connections for Electric Dryer
Laundry First Floor, Washer Hookup
Basement Type Full, Bulkhead, Unfinished
Exterior
Exterior Feature Sprinkler System
Garage Spaces 2.0
Community Features Shopping, Walk/Jog Trails, Golf, Medical Facility, Highway Access, Public School
Utilities Available for Electric Range, for Electric Dryer, Washer Hookup
Roof Type Shingle
Total Parking Spaces 6
Garage Yes
Building
Foundation Concrete Perimeter
Sewer Private Sewer
Water Public
Schools
Elementary Schools Houghton
Middle Schools Chocksett
High Schools Wachusett
Others
Senior Community false
Read Less Info
Want to know what your home might be worth? Contact us for a FREE valuation!

Our team is ready to help you sell your home for the highest possible price ASAP
Bought with Jessica Jussif • RE/MAX Innovative Properties
Get More Information
Ryan Askew
Sales Associate | License ID: 9578345
Sales Associate License ID: 9578345



