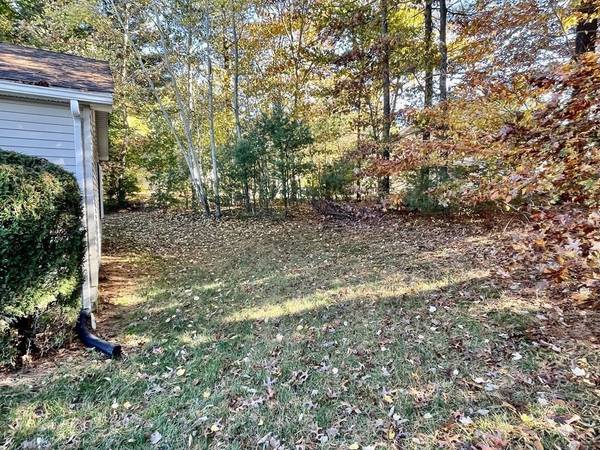For more information regarding the value of a property, please contact us for a free consultation.
Key Details
Sold Price $359,726
Property Type Single Family Home
Sub Type Single Family Residence
Listing Status Sold
Purchase Type For Sale
Square Footage 1,456 sqft
Price per Sqft $247
Subdivision Oak Point Over 55 Community
MLS Listing ID 73053239
Sold Date 12/09/22
Style Ranch
Bedrooms 3
Full Baths 2
HOA Fees $826/mo
HOA Y/N true
Year Built 2001
Lot Size 0.270 Acres
Acres 0.27
Property Description
Showings begin at Open House Sunday @ 11:00. This Princeton Elite home shows pride of ownership throughout - just move in and enjoy the holidays! Entertaining sized living room with unique wall gas fireplace, sunny bay window, opens to the dining room with wood-tone vinyl plank flooring. Enjoy fall nights and summer breezes on the 12x12 screened porch, opens to 12x20 deck both overlooking private grounds. Roof 9 years old. Major improvements since 2019 include: Furnace and central air, pipe replacement under house (coated stainless steel), 2021, kitchen stainless steel appliances, washer and dryer, Leaf Filter gutter guards, 2022 front door awning, kitchen counters refinished, kitchen & main bedroom sink replaced, hall bath jetted tub, fixtures and surround. One level living at its best! Oak Point is a 55+ modular home community, monthly fee includes - snow removal, lawn care, real estate taxes, amenities including - 3 pools, tennis, clubhouse and more.
Location
State MA
County Plymouth
Direction Route 105 to Plain St,to Oak Point Dr, left on Fox Run, left on Pheasant Ln. (then 3rd left to 1010)
Rooms
Primary Bedroom Level First
Dining Room Flooring - Vinyl, Slider
Kitchen Closet/Cabinets - Custom Built, Dining Area, Pantry, Countertops - Upgraded, Exterior Access, Slider, Stainless Steel Appliances
Interior
Heating Forced Air, Natural Gas
Cooling Central Air
Flooring Vinyl, Carpet
Fireplaces Number 1
Fireplaces Type Living Room
Appliance Range, Dishwasher, Refrigerator, Washer, Dryer, Range Hood, Electric Water Heater, Utility Connections for Gas Range, Utility Connections for Gas Oven, Utility Connections for Electric Dryer
Laundry Electric Dryer Hookup, Washer Hookup, First Floor
Exterior
Exterior Feature Rain Gutters, Sprinkler System
Garage Spaces 1.0
Community Features Public Transportation, Shopping, Pool, Tennis Court(s)
Utilities Available for Gas Range, for Gas Oven, for Electric Dryer, Washer Hookup
Roof Type Shingle
Total Parking Spaces 4
Garage Yes
Building
Foundation Slab, Other
Sewer Private Sewer
Water Public
Others
Senior Community true
Acceptable Financing Other (See Remarks)
Listing Terms Other (See Remarks)
Read Less Info
Want to know what your home might be worth? Contact us for a FREE valuation!

Our team is ready to help you sell your home for the highest possible price ASAP
Bought with Kim Davis • Keller Williams Realty
Get More Information
Ryan Askew
Sales Associate | License ID: 9578345
Sales Associate License ID: 9578345



