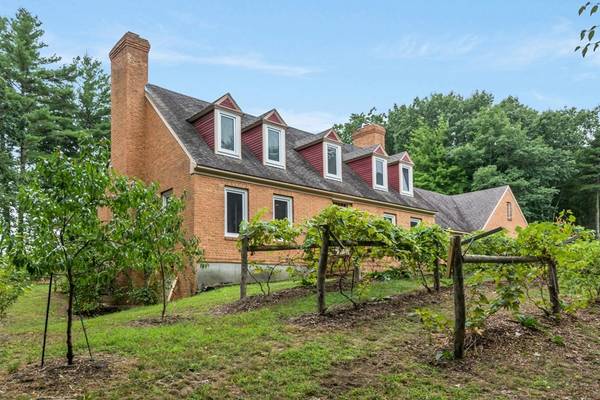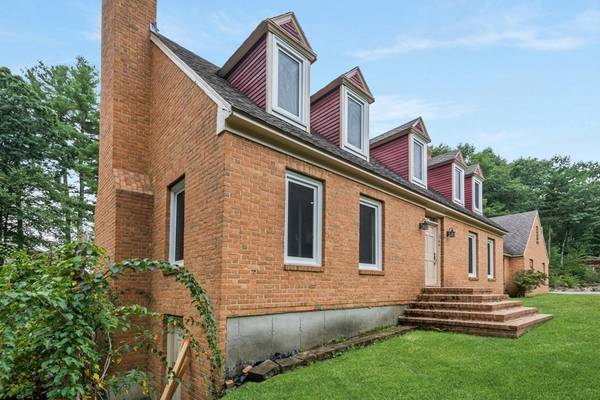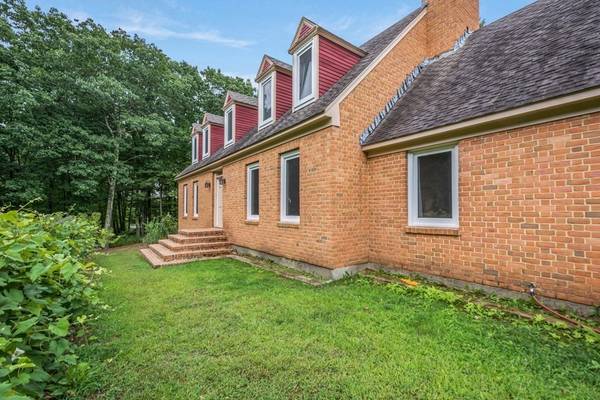For more information regarding the value of a property, please contact us for a free consultation.
Key Details
Sold Price $747,000
Property Type Single Family Home
Sub Type Single Family Residence
Listing Status Sold
Purchase Type For Sale
Square Footage 2,678 sqft
Price per Sqft $278
MLS Listing ID 73049598
Sold Date 12/09/22
Style Cape
Bedrooms 4
Full Baths 3
HOA Y/N false
Year Built 1977
Annual Tax Amount $8,146
Tax Year 2022
Lot Size 4.710 Acres
Acres 4.71
Property Description
The original owner was a mason, who built this beautiful home to last for his family. The bricklaying workmanship is superb which is shown through-out. The beauty of the floor plan, masonry and woodwork has been preserved. Yet, the house is up-to-date with high quality, energy efficient European style windows, 3 recent remodeled bathrooms, high-efficiency propane Lochinvar heating system, country-style kitchen with Bosch appliances, Siena Bordeaux granite countertop, Wolf exhaust direct kitchen vent. The expansive basement was recently finished. The 2-level barn has an impressively large space for a workshop and storage. The vegetable garden, young fruit trees, raspberry bushes and strawberry field are large enough to feed family and friends. The table grape vineyard is certified organic. This home is a rare find, with its 4.7 acres of land and woods astonishingly located right in the heart of Holden. This is a great opportunity to make this your homestead. Welcome Home!
Location
State MA
County Worcester
Zoning R20
Direction Directly opposite from Holden Chapel-- Long drive way. Not in Joel Scott Dr Cul-de-Sac
Rooms
Family Room Wood / Coal / Pellet Stove, Beamed Ceilings, Flooring - Vinyl, Exterior Access, Lighting - Overhead
Basement Full, Partially Finished, Walk-Out Access
Primary Bedroom Level Second
Dining Room Beamed Ceilings, Closet/Cabinets - Custom Built, Flooring - Hardwood, Slider, Lighting - Sconce, Lighting - Pendant
Kitchen Closet/Cabinets - Custom Built, Flooring - Stone/Ceramic Tile, Countertops - Stone/Granite/Solid, Kitchen Island, Country Kitchen, Stainless Steel Appliances, Lighting - Sconce, Lighting - Pendant
Interior
Interior Features Lighting - Overhead, Lighting - Sconce, Office, Wine Cellar, Sun Room, Foyer
Heating Central, Baseboard, Propane, Ductless
Cooling Ductless
Flooring Flooring - Vinyl, Flooring - Stone/Ceramic Tile
Fireplaces Number 2
Fireplaces Type Dining Room, Living Room
Appliance Propane Water Heater, Tankless Water Heater
Laundry Electric Dryer Hookup, Washer Hookup, First Floor
Basement Type Full, Partially Finished, Walk-Out Access
Exterior
Exterior Feature Rain Gutters, Fruit Trees, Garden, Stone Wall
Garage Spaces 4.0
Fence Fenced
Community Features Shopping, Pool, Tennis Court(s), Laundromat, Conservation Area, Highway Access, House of Worship, Private School, Public School
Roof Type Shingle
Total Parking Spaces 20
Garage Yes
Building
Lot Description Wooded, Farm, Gentle Sloping, Level
Foundation Concrete Perimeter
Sewer Private Sewer
Water Public
Architectural Style Cape
Read Less Info
Want to know what your home might be worth? Contact us for a FREE valuation!

Our team is ready to help you sell your home for the highest possible price ASAP
Bought with Patrick Kennedy • Lamacchia Realty, Inc.
Get More Information
Ryan Askew
Sales Associate | License ID: 9578345
Sales Associate License ID: 9578345



