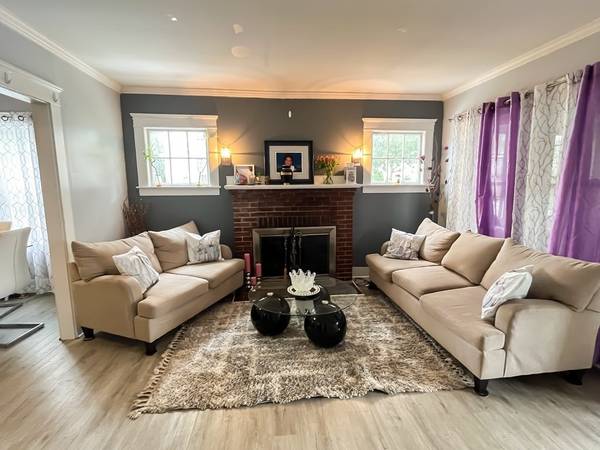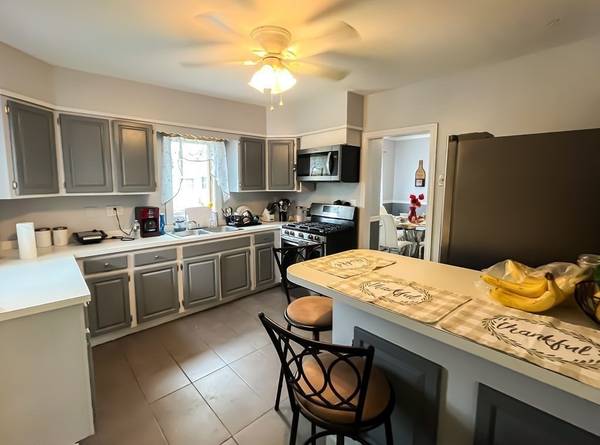For more information regarding the value of a property, please contact us for a free consultation.
Key Details
Sold Price $470,000
Property Type Single Family Home
Sub Type Single Family Residence
Listing Status Sold
Purchase Type For Sale
Square Footage 2,603 sqft
Price per Sqft $180
Subdivision Highlands
MLS Listing ID 73038419
Sold Date 12/12/22
Style Bungalow
Bedrooms 4
Full Baths 3
Year Built 1920
Annual Tax Amount $4,391
Tax Year 2022
Lot Size 5,662 Sqft
Acres 0.13
Property Description
Highland Neighborhood Alert! Very hard to find 4-BR 3 full BA 2,600+ single family home available to purchase. Enter lovely closed in porch perfect for wonderful warm summer evenings. Then travel from Cute & Cozy living room w/a working wood burning fireplace into formal dining room w/ classic 1920's features - chair rail & built in Hutch. Flow into kitchen w/beautiful stainless-steel appliances & breakfast bar. 2 BR's on 1st floor & full BA w/a jacuzzi tub & beautiful modern style vanity, linen closet, mirror, & light fixture. 2 add'l BR's upstairs w/massive primary BR w/ twin size window seat & second full bathroom. This house goes on & on inside w/a fully finished bsmt & yet ANOTHER full BA; laundry, utility & storage area & walkout to back yard make for very spacious & comfortable living. Expansive backyard w/ Patio, Gazebo & Pool, perfect for entertaining. Single car garage for storage or to not have to clean off your car in winter. Don't miss out schedule your showing today
Location
State MA
County Middlesex
Zoning TSF
Direction Please Use GPS
Rooms
Basement Full, Finished, Walk-Out Access, Interior Entry, Concrete
Primary Bedroom Level First
Dining Room Closet/Cabinets - Custom Built, Flooring - Vinyl, Wine Chiller, Lighting - Pendant, Crown Molding
Kitchen Ceiling Fan(s), Closet/Cabinets - Custom Built, Flooring - Stone/Ceramic Tile, Breakfast Bar / Nook, Stainless Steel Appliances, Gas Stove, Crown Molding
Interior
Interior Features Closet, Storage, Lighting - Sconce, Bonus Room, Sun Room, Internet Available - Unknown
Heating Electric Baseboard, Steam, Natural Gas, Electric
Cooling Window Unit(s)
Flooring Tile, Vinyl, Carpet, Flooring - Vinyl
Fireplaces Number 1
Fireplaces Type Living Room
Appliance Range, Dishwasher, Microwave, Refrigerator, Gas Water Heater, Tankless Water Heater, Utility Connections for Gas Range, Utility Connections for Electric Dryer
Laundry Electric Dryer Hookup, Washer Hookup, In Basement
Basement Type Full, Finished, Walk-Out Access, Interior Entry, Concrete
Exterior
Garage Spaces 1.0
Community Features Sidewalks
Utilities Available for Gas Range, for Electric Dryer
Roof Type Shingle
Total Parking Spaces 4
Garage Yes
Building
Lot Description Level
Foundation Block
Sewer Public Sewer
Water Public
Read Less Info
Want to know what your home might be worth? Contact us for a FREE valuation!

Our team is ready to help you sell your home for the highest possible price ASAP
Bought with John Monterroso • 1 Worcester Homes
Get More Information
Ryan Askew
Sales Associate | License ID: 9578345
Sales Associate License ID: 9578345



