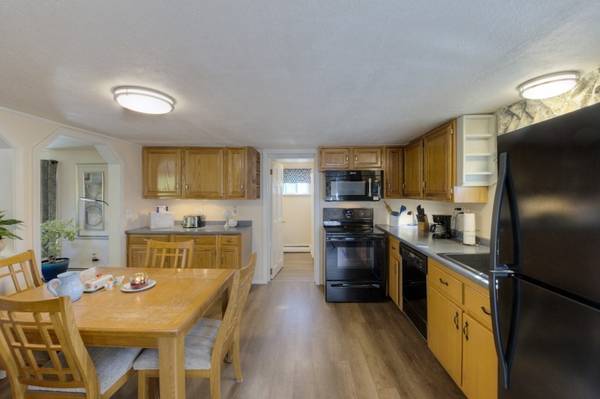For more information regarding the value of a property, please contact us for a free consultation.
Key Details
Sold Price $270,000
Property Type Single Family Home
Sub Type Single Family Residence
Listing Status Sold
Purchase Type For Sale
Square Footage 1,077 sqft
Price per Sqft $250
Subdivision Waushacum Village
MLS Listing ID 73052903
Sold Date 12/13/22
Style Cottage
Bedrooms 2
Full Baths 1
HOA Fees $150/mo
HOA Y/N true
Year Built 1910
Annual Tax Amount $1,713
Tax Year 2022
Lot Size 0.310 Acres
Acres 0.31
Property Description
Waushacum Village home is available for sale! A wonderful opportunity to buy a home in Sterling for under $300k. Charming 1910 cottage-style home has many great upgrades providing security for the buyer but also plenty of character. So many upgrades done in the last 13 years: new roof, windows, electrical panel, and vinyl siding!! HW floors in most rooms. Beautiful, large, gentle sloping lot with wonderful perennial gardens and lawn. A one-car garage and shed and two additional deeded parking spaces across the street. Also the oil tank was replaced in ~2007. New water lines to the home ~2007 when a community septic was installed. Megastore water heater. Open concept LR and kitchen w/ eat-in area, and an office (or BR) and bath round out the first floor. 2 bedrooms upstairs. A nice deck off the LR. Please see the Property Features in MLS attachments. HOA has private beach access on Waushacum Lake. Great K-8 schools in Sterling! Home Sold "AS IS". OPEN HOUSE SUNDAY NOON to 2:00
Location
State MA
County Worcester
Zoning 1010
Direction GPS address to 35 Lakeview Ave, Sterling
Rooms
Basement Partial, Crawl Space, Interior Entry, Bulkhead, Sump Pump, Dirt Floor, Concrete, Unfinished
Kitchen Flooring - Vinyl, Pantry, Exterior Access, Open Floorplan
Interior
Interior Features Office, Internet Available - Broadband
Heating Baseboard, Oil
Cooling None
Flooring Vinyl, Hardwood, Flooring - Hardwood
Appliance Range, Dishwasher, Refrigerator, Washer, Dryer, Oil Water Heater, Tankless Water Heater, Utility Connections for Electric Range, Utility Connections for Electric Dryer
Laundry Electric Dryer Hookup, Washer Hookup, In Basement
Basement Type Partial, Crawl Space, Interior Entry, Bulkhead, Sump Pump, Dirt Floor, Concrete, Unfinished
Exterior
Exterior Feature Garden
Garage Spaces 1.0
Community Features Public Transportation, Park, Walk/Jog Trails, Golf, Bike Path, Conservation Area, Highway Access, House of Worship, Public School
Utilities Available for Electric Range, for Electric Dryer, Washer Hookup
Waterfront Description Beach Front, Beach Ownership(Association)
Roof Type Shingle
Total Parking Spaces 4
Garage Yes
Waterfront Description Beach Front, Beach Ownership(Association)
Building
Lot Description Cleared, Gentle Sloping, Level
Foundation Block, Stone
Sewer Private Sewer
Water Public
Schools
Elementary Schools Chocksett K-8
Middle Schools Chockset
High Schools Wachusett Reg
Others
Acceptable Financing Contract
Listing Terms Contract
Read Less Info
Want to know what your home might be worth? Contact us for a FREE valuation!

Our team is ready to help you sell your home for the highest possible price ASAP
Bought with Samar Mouawad • Coldwell Banker Realty - Northborough
Get More Information
Ryan Askew
Sales Associate | License ID: 9578345
Sales Associate License ID: 9578345



