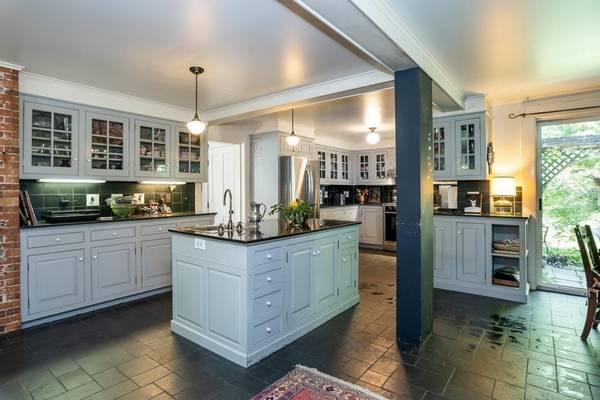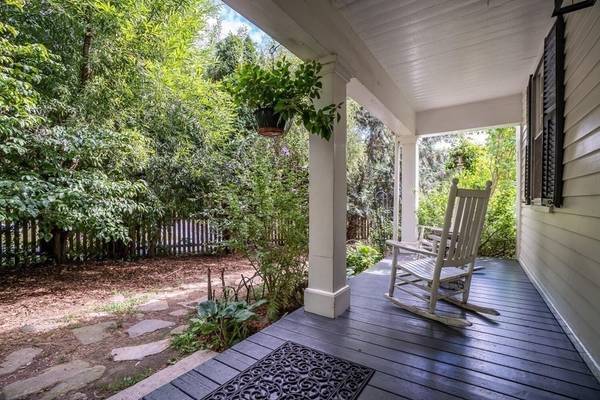For more information regarding the value of a property, please contact us for a free consultation.
Key Details
Sold Price $668,000
Property Type Single Family Home
Sub Type Single Family Residence
Listing Status Sold
Purchase Type For Sale
Square Footage 2,976 sqft
Price per Sqft $224
MLS Listing ID 73036993
Sold Date 12/15/22
Style Colonial
Bedrooms 4
Full Baths 2
Half Baths 1
Year Built 1819
Annual Tax Amount $9,171
Tax Year 2022
Lot Size 2.090 Acres
Acres 2.09
Property Description
Classic Federal Antique Colonial on over 2 acres located in the North Leverett village center. This 4 bedroom 2.5 bath home has seen many tasteful updates over the years while retaining its character and charm. Welcoming covered porch leads to very flexible layout: featuring open updated kitchen with stainless steel appliances, center island w/ prep sink, working fireplace + formal and casual dining areas. The living room and library feature wood floors and generous natural light. Primary bedroom w/ ensuite bath offers tiled flooring and glass enclosed tiled shower + dressing room. 2nd floor family room w/ fireplace , 2 additional bedrooms and other flexible spaces abound. 3rd floor features large open room w/ wood floor, updated full bath, and a lovely sitting room. Restful, private patio overlooks the side yard... Standing seam metal roof! Buderus boiler.. two Car attached garage with attached barn. Much to see!
Location
State MA
County Franklin
Zoning RV
Direction Just in from corner of N Leverett Rd in Village Center.
Rooms
Family Room Beamed Ceilings, Flooring - Wall to Wall Carpet
Basement Partial, Interior Entry, Sump Pump, Concrete
Primary Bedroom Level Second
Kitchen Closet, Flooring - Stone/Ceramic Tile, Dining Area, Countertops - Stone/Granite/Solid, Kitchen Island, Breakfast Bar / Nook, Exterior Access, Open Floorplan, Remodeled, Stainless Steel Appliances, Gas Stove, Lighting - Pendant
Interior
Interior Features Den, Office, Library, Sitting Room
Heating Baseboard, Oil, Electric
Cooling None
Flooring Flooring - Wall to Wall Carpet, Flooring - Wood
Fireplaces Number 2
Fireplaces Type Family Room, Kitchen
Appliance Range, Dishwasher, Refrigerator, Washer, Dryer, Oil Water Heater, Utility Connections for Gas Range, Utility Connections for Electric Dryer
Basement Type Partial, Interior Entry, Sump Pump, Concrete
Exterior
Exterior Feature Rain Gutters, Professional Landscaping, Garden
Garage Spaces 2.0
Fence Fenced, Invisible
Community Features Walk/Jog Trails
Utilities Available for Gas Range, for Electric Dryer
Roof Type Metal
Total Parking Spaces 2
Garage Yes
Building
Lot Description Corner Lot, Easements
Foundation Stone, Granite
Sewer Private Sewer
Water Private
Architectural Style Colonial
Schools
Elementary Schools Leverett
Middle Schools Amherst
High Schools Amherst
Read Less Info
Want to know what your home might be worth? Contact us for a FREE valuation!

Our team is ready to help you sell your home for the highest possible price ASAP
Bought with Mark Carmien • Maple and Main Realty, LLC
Get More Information
Ryan Askew
Sales Associate | License ID: 9578345
Sales Associate License ID: 9578345



