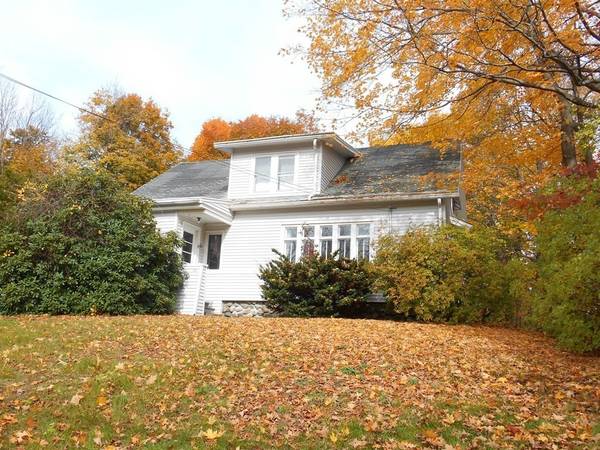For more information regarding the value of a property, please contact us for a free consultation.
Key Details
Sold Price $257,900
Property Type Single Family Home
Sub Type Single Family Residence
Listing Status Sold
Purchase Type For Sale
Square Footage 1,653 sqft
Price per Sqft $156
MLS Listing ID 73056110
Sold Date 12/15/22
Style Cape
Bedrooms 3
Full Baths 1
Half Baths 1
HOA Y/N false
Year Built 1908
Annual Tax Amount $4,660
Tax Year 2022
Lot Size 0.260 Acres
Acres 0.26
Property Description
**HIGHEST AND BEST OFFERS ARE DUE BY WEDNESDAY EVENING, 11/9**Attention contractors! Diamond in the rough! This home has many features that could be brought back to life again. Large kitchen and living room with fireplace, (pellet stove insert not operable), built-ins, hardwoods and gorgeous front windows! Two first floor bedrooms and full bath. Bonus room and bedroom upstairs. Detached garage and carport with nice size yard that backs up to the town ballfield. The oil tank and furnace are less than 5 years per seller. Located on side street off the center of town!
Location
State MA
County Worcester
Zoning R15
Direction Off Highland or Main Street
Rooms
Basement Full, Interior Entry, Bulkhead, Concrete
Primary Bedroom Level First
Kitchen Flooring - Stone/Ceramic Tile, Balcony - Exterior
Interior
Interior Features Bonus Room
Heating Steam, Oil
Cooling None
Flooring Tile, Carpet, Hardwood
Fireplaces Number 1
Fireplaces Type Living Room
Appliance Range, Dishwasher, Refrigerator, Tankless Water Heater, Utility Connections for Electric Range, Utility Connections for Electric Oven, Utility Connections for Electric Dryer
Laundry In Basement, Washer Hookup
Basement Type Full, Interior Entry, Bulkhead, Concrete
Exterior
Garage Spaces 1.0
Community Features Public Transportation, Shopping, Pool, Tennis Court(s), Park, Golf, Medical Facility, Laundromat, Highway Access, House of Worship, Public School
Utilities Available for Electric Range, for Electric Oven, for Electric Dryer, Washer Hookup
Roof Type Shingle
Total Parking Spaces 7
Garage Yes
Building
Foundation Concrete Perimeter, Stone
Sewer Public Sewer
Water Public
Architectural Style Cape
Others
Senior Community false
Read Less Info
Want to know what your home might be worth? Contact us for a FREE valuation!

Our team is ready to help you sell your home for the highest possible price ASAP
Bought with Andi Loce • Vezuli Realty Group, LLC
Get More Information
Ryan Askew
Sales Associate | License ID: 9578345
Sales Associate License ID: 9578345



