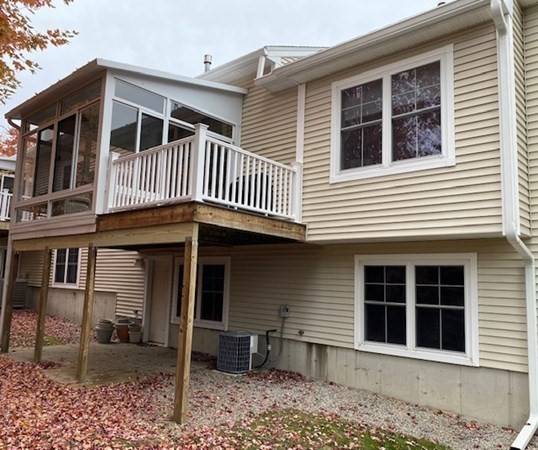For more information regarding the value of a property, please contact us for a free consultation.
Key Details
Sold Price $512,900
Property Type Condo
Sub Type Condominium
Listing Status Sold
Purchase Type For Sale
Square Footage 2,199 sqft
Price per Sqft $233
MLS Listing ID 73051274
Sold Date 12/14/22
Bedrooms 2
Full Baths 2
Half Baths 1
HOA Fees $432/mo
HOA Y/N true
Year Built 2003
Annual Tax Amount $6,208
Tax Year 2022
Property Description
The Seasons - 2BR/2.5Bth Townhouse, with Clubhouse & Park w/Gazebo, just outside your front door. Style, living & storage space are found in this sun-splashed, energy efficient (Nat'l Gas) middle-unit. Open Floor Plan LR/DR w/hardwoods, cathedral ceiling, skylights & gas fireplace offers ample wall space for your favorite furniture and décor! Sun Room, off the LR, a peaceful setting for morning coffee. You'll be pleased with the storage found in the fully applianced Kitchen loaded with crisp, white cabinets and breakfast bar for meal prep or buffet area. Lush Master Suite features tray ceiling, walk-in closet, Master Bath w/dual vanity, soaking tub & oversized shower. Add'l space incl Den/Office set off by classic French Doors, Laundry Room, Half Bath & Access to 2-Car Attached Garage. Bonus space on the 2nd level w/Loft, Bedroom, Full Bath – ideal for guests, they may never want to leave! This could be your NEW Neighborhood Welcome Home!
Location
State MA
County Worcester
Zoning R40
Direction Salisbury St - The Seasons - Seasons Drive - Right onto Blossom Square
Rooms
Basement Y
Primary Bedroom Level Main
Dining Room Flooring - Hardwood, Open Floorplan, Recessed Lighting
Kitchen Flooring - Hardwood, Countertops - Stone/Granite/Solid, Breakfast Bar / Nook
Interior
Interior Features Slider, Sun Room, Entry Hall, Office, Loft, Central Vacuum
Heating Forced Air, Natural Gas, Individual, Unit Control
Cooling Central Air
Flooring Tile, Carpet, Hardwood, Flooring - Wall to Wall Carpet, Flooring - Hardwood
Fireplaces Number 1
Fireplaces Type Living Room
Appliance Range, Dishwasher, Disposal, Refrigerator, Washer, Dryer, Vacuum System, Electric Water Heater, Tankless Water Heater, Utility Connections for Electric Range, Utility Connections for Electric Oven, Utility Connections for Electric Dryer
Laundry Flooring - Stone/Ceramic Tile, Electric Dryer Hookup, First Floor, In Unit, Washer Hookup
Basement Type Y
Exterior
Exterior Feature Rain Gutters, Professional Landscaping
Garage Spaces 2.0
Community Features Shopping, Pool, Park, Walk/Jog Trails, Stable(s), Golf, Laundromat, Bike Path, House of Worship, Private School, Public School, Adult Community
Utilities Available for Electric Range, for Electric Oven, for Electric Dryer, Washer Hookup
Roof Type Shingle
Total Parking Spaces 2
Garage Yes
Building
Story 3
Sewer Public Sewer
Water Public
Others
Pets Allowed Yes w/ Restrictions
Senior Community true
Pets Allowed Yes w/ Restrictions
Read Less Info
Want to know what your home might be worth? Contact us for a FREE valuation!

Our team is ready to help you sell your home for the highest possible price ASAP
Bought with Cheryl Stakutis • Coldwell Banker Realty - Concord
Get More Information
Ryan Askew
Sales Associate | License ID: 9578345
Sales Associate License ID: 9578345



