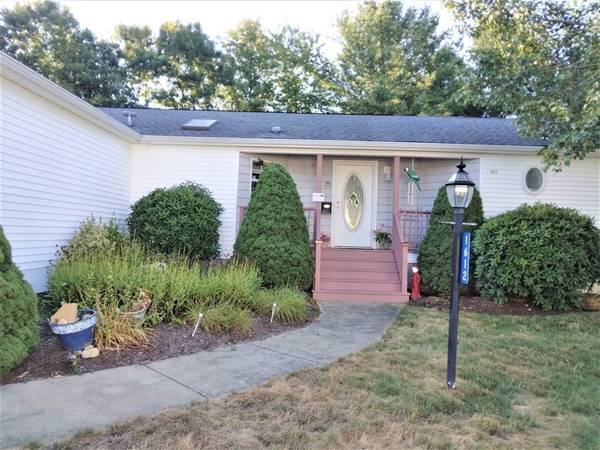For more information regarding the value of a property, please contact us for a free consultation.
Key Details
Sold Price $380,000
Property Type Single Family Home
Sub Type Single Family Residence
Listing Status Sold
Purchase Type For Sale
Square Footage 1,932 sqft
Price per Sqft $196
Subdivision Oak Point Active Adult Community
MLS Listing ID 73026117
Sold Date 12/15/22
Style Ranch
Bedrooms 3
Full Baths 2
HOA Fees $826/mo
HOA Y/N true
Year Built 2004
Tax Year 2022
Property Description
If you've been looking for a terrific home in Oak Point, here it is. This beautiful Chatham model is in move-in condition and features a large eat-in kitchen with Solid Surface countertops, wood floor, and abundant storage. Separate laundry room off kitchen. The owner's suite is large, with ample closet space, en-suite full bath. Split floorplan with 2 additional bedrooms. 2 car garage. Large family room. Newer roof and furnace/air conditioner. Park Fee includes trash removal, lawn maintenance, snow removal, and use of resort style facilities including 3 heated pools, 1 indoor 2 outdoor, clubhouse with full gymnasium for basketball, fitness classes, pickle ball, ping pong. Workout room with large selection of fitness machines. Billiards room, library, lounge, function room, and a ball room that seats 500. Social director plans ~75 activities a month. Tennis courts, bocci ball, shuffleboard, horseshoes, and much more. Liive in a resort style community, and NEVER pay property taxes
Location
State MA
County Plymouth
Direction Route 105 to Plain St to Oak Point Drive, Left on Fox Run
Rooms
Family Room Flooring - Wall to Wall Carpet
Primary Bedroom Level First
Dining Room Flooring - Wood
Kitchen Skylight, Flooring - Wood, Countertops - Stone/Granite/Solid
Interior
Heating Central, Forced Air, Natural Gas
Cooling Central Air
Appliance Range, Dishwasher, Refrigerator, Washer, Dryer
Laundry First Floor
Exterior
Garage Spaces 2.0
Community Features Pool, Tennis Court(s)
Total Parking Spaces 2
Garage Yes
Building
Foundation Slab
Sewer Private Sewer
Water Public
Others
Senior Community true
Read Less Info
Want to know what your home might be worth? Contact us for a FREE valuation!

Our team is ready to help you sell your home for the highest possible price ASAP
Bought with Team Pace • Keller Williams Realty
Get More Information
Ryan Askew
Sales Associate | License ID: 9578345
Sales Associate License ID: 9578345



