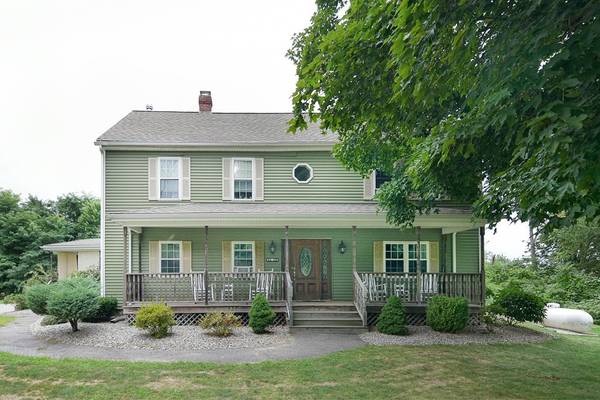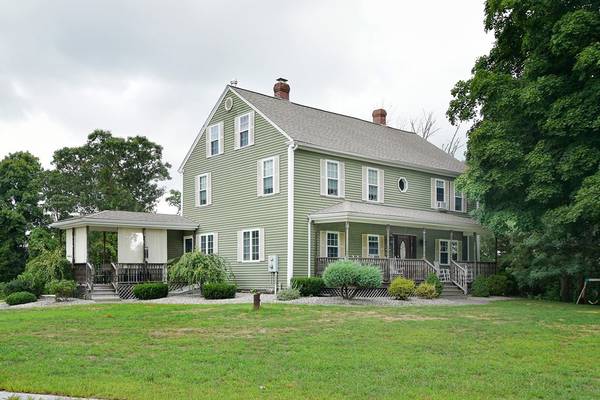For more information regarding the value of a property, please contact us for a free consultation.
Key Details
Sold Price $429,900
Property Type Multi-Family
Sub Type 2 Family - 2 Units Up/Down
Listing Status Sold
Purchase Type For Sale
Square Footage 1,795 sqft
Price per Sqft $239
MLS Listing ID 73034380
Sold Date 12/09/22
Bedrooms 4
Full Baths 2
Year Built 1889
Annual Tax Amount $5,667
Tax Year 2022
Lot Size 1.250 Acres
Acres 1.25
Property Description
Attention first time home buyers and investors!! Amazing opportunity to own a beautifully updated 2 family home situated on a 1+ acre lot within a country neighborhood of distinguished homes! This is NOT your typical multi-family home! It has GREAT curb appeal and has clearly been lovingly cared for and updated. The first unit features a front porch and a rear deck for outside enjoyment, coffered ceilings in the kitchen and living room, tasteful black appliances and granite countertops. There is an enormous double stone fireplace in the living room and an additional room that is perfect for office use (washer and dryer in closet). The 2nd unit features hardwood and tile flooring as well as a lovely dining room and a walk up unfinished attic. There is a cozy back porch with a stairway exit. The property has one zone heating converted to propane from oil - The 200 amp electrical service is zoned per unit. There are 2 good sized bedrooms on each level. Easy highway access from 146!
Location
State MA
County Worcester
Zoning VRD
Direction Take Rt. 146 to Millville, Use GPS
Rooms
Basement Full, Bulkhead, Unfinished
Interior
Interior Features Unit 1(Ceiling Fans, Cathedral/Vaulted Ceilings, Stone/Granite/Solid Counters, High Speed Internet Hookup, Bathroom With Tub & Shower), Unit 2(Ceiling Fans, Stone/Granite/Solid Counters, Bathroom With Tub & Shower), Unit 1 Rooms(Living Room, Kitchen, Office/Den), Unit 2 Rooms(Living Room, Dining Room, Kitchen)
Heating Unit 1(Propane), Unit 2(Propane)
Cooling Unit 1(Window AC), Unit 2(Window AC)
Flooring Unit 2(Hardwood Floors, Wall to Wall Carpet, Stone/Ceramic Tile Floor)
Fireplaces Number 2
Fireplaces Type Unit 1(Fireplace - Wood burning), Unit 2(Fireplace - Propane Gas)
Appliance Unit 1(Range, Dishwasher, Microwave, Refrigerator, Washer, Dryer), Unit 2(Range, Dishwasher, Microwave, Refrigerator, Washer, Dryer), Propane Water Heater, Plumbed For Ice Maker, Utility Connections for Electric Range, Utility Connections for Electric Dryer
Laundry Washer Hookup
Basement Type Full, Bulkhead, Unfinished
Exterior
Exterior Feature Storage, Unit 1 Balcony/Deck
Community Features Shopping, Highway Access, Public School
Utilities Available for Electric Range, for Electric Dryer, Washer Hookup, Icemaker Connection
Roof Type Shingle
Total Parking Spaces 8
Garage No
Building
Lot Description Level
Story 3
Foundation Stone
Sewer Private Sewer
Water Private
Others
Senior Community false
Acceptable Financing Contract
Listing Terms Contract
Read Less Info
Want to know what your home might be worth? Contact us for a FREE valuation!

Our team is ready to help you sell your home for the highest possible price ASAP
Bought with Luciano Souza • Pinto Real Estate
Get More Information
Ryan Askew
Sales Associate | License ID: 9578345
Sales Associate License ID: 9578345



