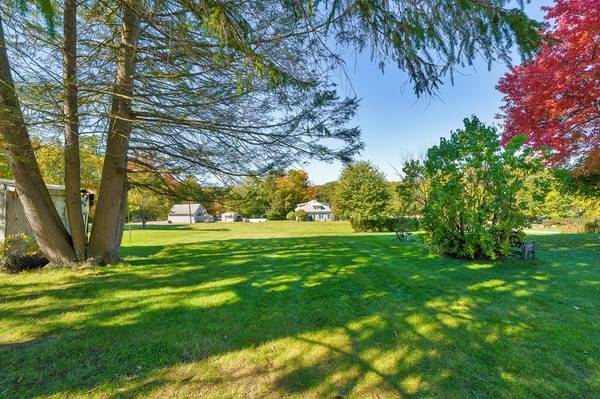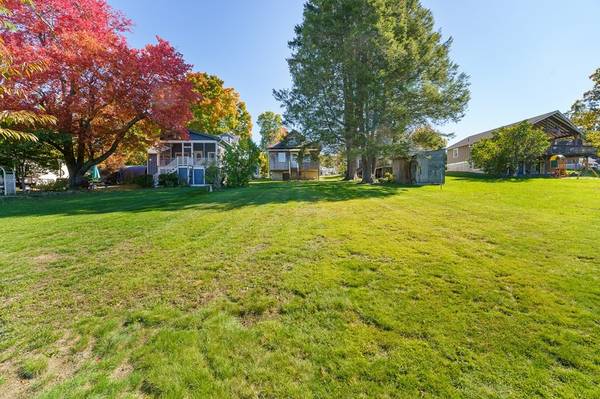For more information regarding the value of a property, please contact us for a free consultation.
Key Details
Sold Price $180,000
Property Type Single Family Home
Sub Type Single Family Residence
Listing Status Sold
Purchase Type For Sale
Square Footage 842 sqft
Price per Sqft $213
Subdivision Waushacum Village
MLS Listing ID 73048327
Sold Date 12/21/22
Style Cottage
Bedrooms 3
Full Baths 1
HOA Fees $150/mo
HOA Y/N true
Year Built 1942
Annual Tax Amount $1,383
Tax Year 2022
Lot Size 9,147 Sqft
Acres 0.21
Property Description
Welcome to Sterling! This home in Waushacum Village is close to the West Boylston line and near Lake Waushacum! Views of Wachusett Mountain from the 2nd floor too! This 5 room, 3 bedroom, 1 bathroom home is a cozy retreat! A country kitchen includes a sink, gas stove and a refrigerator with a few wall cabinets. The one full bathroom is right off the kitchen on the main level. There is a built-in hutch for your dishes and room for a table and chairs. The back to front living/dining room and a first floor bedroom with carpeting but you could use it for either an office or hobby room! Upstairs are the additional average sized bedrooms with rustic walls and flooring. This home could use some TLC but is a diamond in the rough. Low HOA fees too. Shared septic. Within walking distance to Lake Waushacum. What more could you want and why pay rent? This home has lots of possibilities!
Location
State MA
County Worcester
Zoning Res.
Direction Take Route 12 North towards Sterling from West Boylston. In the Waushacum Village neighborhood.
Rooms
Family Room Closet, Flooring - Vinyl, Lighting - Overhead
Basement Crawl Space, Walk-Out Access, Dirt Floor, Unfinished
Primary Bedroom Level Second
Dining Room Flooring - Wall to Wall Carpet, Window(s) - Bay/Bow/Box
Kitchen Flooring - Vinyl, Country Kitchen, Gas Stove, Lighting - Overhead
Interior
Heating Baseboard, Oil
Cooling None
Flooring Wood, Vinyl, Carpet, Particle Board, Other
Appliance Range, Refrigerator, Oil Water Heater, Tankless Water Heater, Utility Connections for Gas Range, Utility Connections for Gas Dryer
Laundry Washer Hookup
Basement Type Crawl Space, Walk-Out Access, Dirt Floor, Unfinished
Exterior
Community Features Walk/Jog Trails, Highway Access, Public School
Utilities Available for Gas Range, for Gas Dryer, Washer Hookup
Waterfront Description Beach Front, Lake/Pond, 3/10 to 1/2 Mile To Beach, Beach Ownership(Other (See Remarks))
View Y/N Yes
View Scenic View(s)
Roof Type Shingle, Rubber
Total Parking Spaces 2
Garage No
Waterfront Description Beach Front, Lake/Pond, 3/10 to 1/2 Mile To Beach, Beach Ownership(Other (See Remarks))
Building
Lot Description Cleared
Foundation Block, Irregular
Sewer Private Sewer
Water Public
Schools
Elementary Schools Houghton
Middle Schools Chocksett
High Schools Wachusett Reg.
Others
Acceptable Financing Contract, Other (See Remarks)
Listing Terms Contract, Other (See Remarks)
Read Less Info
Want to know what your home might be worth? Contact us for a FREE valuation!

Our team is ready to help you sell your home for the highest possible price ASAP
Bought with Ayssa Ribeiro • Settlers Realty Group, LLC
Get More Information
Ryan Askew
Sales Associate | License ID: 9578345
Sales Associate License ID: 9578345



