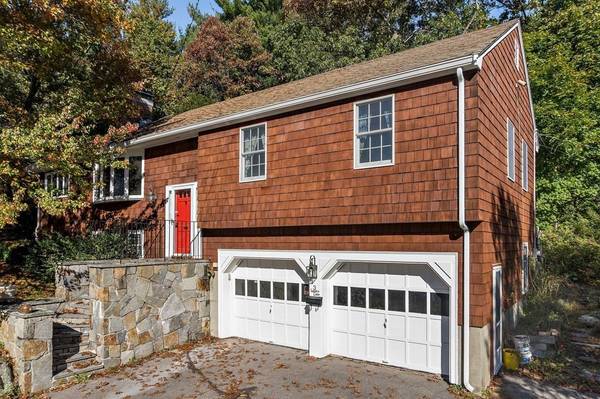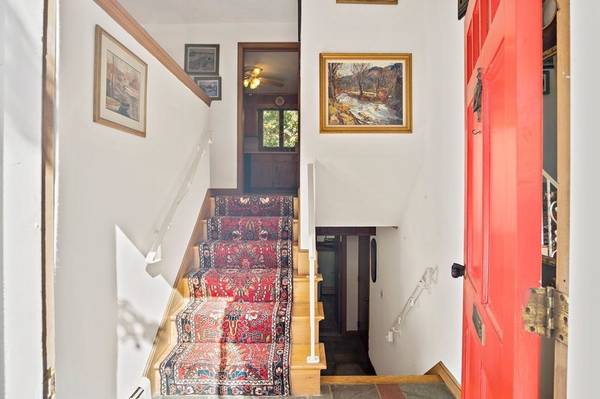For more information regarding the value of a property, please contact us for a free consultation.
Key Details
Sold Price $655,000
Property Type Single Family Home
Sub Type Single Family Residence
Listing Status Sold
Purchase Type For Sale
Square Footage 1,965 sqft
Price per Sqft $333
Subdivision Sherwood Forest
MLS Listing ID 73047400
Sold Date 12/21/22
Bedrooms 3
Full Baths 1
Half Baths 1
HOA Y/N false
Year Built 1966
Annual Tax Amount $7,419
Tax Year 2022
Lot Size 0.390 Acres
Acres 0.39
Property Description
Welcome home to your wonderful tranquil setting in the desirable Sherwood Forest neighborhood . A lovingly cared for home, for many decades.Enter an inviting fire-placed living room w/bay window and hdwd floors that opens to the formal dining room w/sliders to the quiet private fenced back yard. An eat-in-kitchen alongside opens to the back yard too ! Additional to the 3 good sized bedrooms with hardwood floors & generous closets there's a heated 3 aspect bonus room currently used as a study completing this level.On the lower level a fire-placed den/family room offers added living space with an adjacent office room ! The laundry situated on this level includes a half bath.Improvements over the years of ownership include a new heating & hot water system c.2019.Replacement roof c.2008 & re-siding w/red cedar shingles in c.1997, insulated windows , all further supporting a very solid home that awaits your personal touches ! On top of being minutes from Suntag Lake & Newhall Park too !!
Location
State MA
County Essex
Zoning RA
Direction Summer to Nottingham to Doncaster Rd then Cir to Squire OR Locksley to Friars to Doncaster to Squire
Rooms
Basement Finished
Primary Bedroom Level First
Dining Room Balcony / Deck, Exterior Access, Slider
Kitchen Flooring - Vinyl, Deck - Exterior, Exterior Access, Gas Stove
Interior
Interior Features Closet, Office, Den, Study
Heating Baseboard, Natural Gas, Fireplace
Cooling Window Unit(s)
Flooring Tile, Carpet, Hardwood, Flooring - Wall to Wall Carpet
Fireplaces Number 2
Fireplaces Type Living Room
Appliance Range, Dishwasher, Refrigerator, Washer, Dryer, Gas Water Heater
Laundry Electric Dryer Hookup, Washer Hookup, In Basement
Basement Type Finished
Exterior
Garage Spaces 2.0
Roof Type Shingle
Total Parking Spaces 3
Garage Yes
Building
Lot Description Corner Lot
Foundation Concrete Perimeter
Sewer Private Sewer
Water Public
Read Less Info
Want to know what your home might be worth? Contact us for a FREE valuation!

Our team is ready to help you sell your home for the highest possible price ASAP
Bought with Fangyuan Yang • BA Property & Lifestyle Advisors
Get More Information
Ryan Askew
Sales Associate | License ID: 9578345
Sales Associate License ID: 9578345



