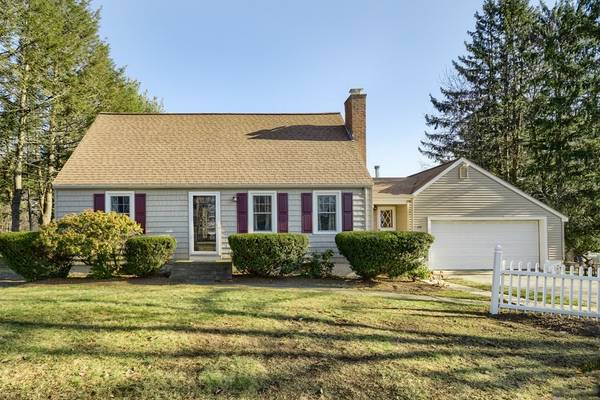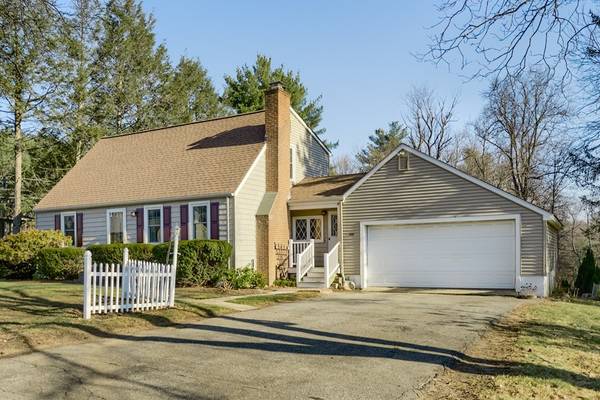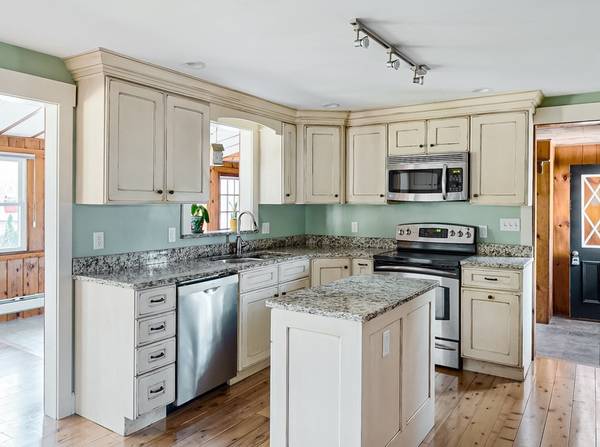For more information regarding the value of a property, please contact us for a free consultation.
Key Details
Sold Price $415,000
Property Type Single Family Home
Sub Type Single Family Residence
Listing Status Sold
Purchase Type For Sale
Square Footage 1,674 sqft
Price per Sqft $247
MLS Listing ID 73060537
Sold Date 12/23/22
Style Cape
Bedrooms 4
Full Baths 2
HOA Y/N false
Year Built 1965
Annual Tax Amount $5,713
Tax Year 2022
Lot Size 0.380 Acres
Acres 0.38
Property Description
Lovely cape style home offering updated kitchen with granite counters, center island, stainless steel appliances open to separate dining area and den with cathedral ceilings and wood stove filled with natural light, Formal dining room with built in china closet, front LR with fireplace with 2nd insert, all with hardwood floors. Front to back primary bedroom with multiple closets, additional bedrooms with newer carpeting , one with built ins ideal for an office or work space. Lower level has a one fully finished room with knotty pine built ins and accents so much potential with additional space. Bonus features include a covered patio ideal for seasonal entertainment or storage with access to outside patio and large level yard and potting shed , Nice size deck can be accessed from the cabinet mudroom . Plus 2 car attached garage . Recent improvements inc : roof, siding, windows, ,hot water heater . All just mins from highway access, local businesses restaurants
Location
State MA
County Worcester
Zoning R20
Direction .
Rooms
Family Room Wood / Coal / Pellet Stove, Flooring - Stone/Ceramic Tile, Flooring - Wood
Basement Full, Finished, Walk-Out Access
Primary Bedroom Level Second
Dining Room Closet/Cabinets - Custom Built, Flooring - Hardwood
Kitchen Countertops - Stone/Granite/Solid, Kitchen Island
Interior
Interior Features Closet/Cabinets - Custom Built, Mud Room, Bonus Room
Heating Baseboard, Oil
Cooling None
Flooring Wood, Tile, Carpet, Flooring - Stone/Ceramic Tile, Flooring - Laminate
Fireplaces Number 2
Fireplaces Type Living Room
Appliance Range, Dishwasher, Trash Compactor, Refrigerator, Washer, Dryer, Oil Water Heater
Laundry In Basement
Basement Type Full, Finished, Walk-Out Access
Exterior
Exterior Feature Storage
Garage Spaces 2.0
Community Features Shopping, Pool, Golf
Roof Type Shingle
Total Parking Spaces 4
Garage Yes
Building
Lot Description Wooded
Foundation Concrete Perimeter, Block
Sewer Public Sewer
Water Public
Architectural Style Cape
Others
Senior Community false
Read Less Info
Want to know what your home might be worth? Contact us for a FREE valuation!

Our team is ready to help you sell your home for the highest possible price ASAP
Bought with Tracey Fiorelli • Janice Mitchell R.E., Inc
Get More Information
Ryan Askew
Sales Associate | License ID: 9578345
Sales Associate License ID: 9578345



